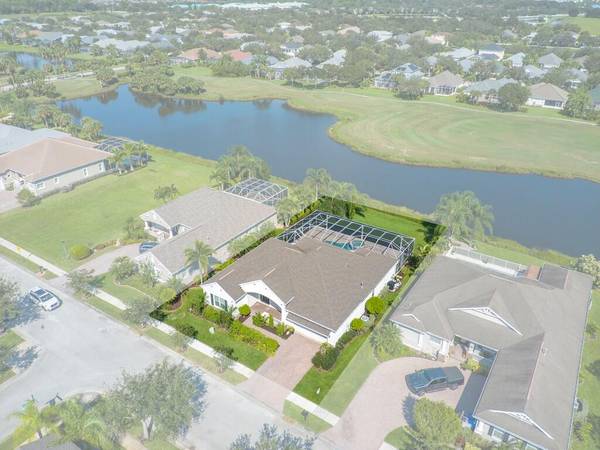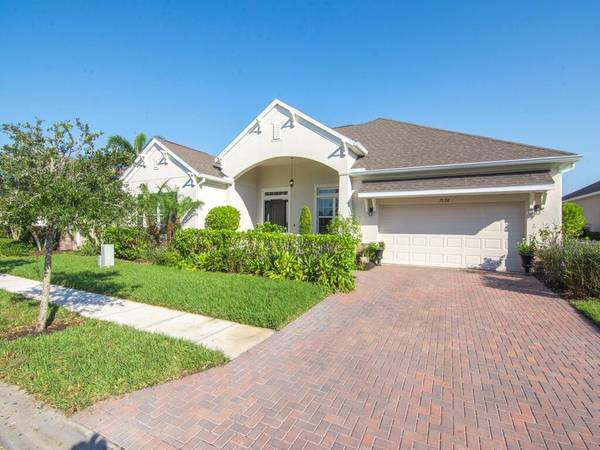
3 Beds
2.1 Baths
2,257 SqFt
3 Beds
2.1 Baths
2,257 SqFt
Key Details
Property Type Single Family Home
Sub Type Single Family Detached
Listing Status Active
Purchase Type For Sale
Square Footage 2,257 sqft
Price per Sqft $310
Subdivision Pointe West South Village Phase Ii Pd
MLS Listing ID RX-11032102
Bedrooms 3
Full Baths 2
Half Baths 1
Construction Status Resale
HOA Fees $227/mo
HOA Y/N Yes
Min Days of Lease 30
Leases Per Year 2
Year Built 2018
Annual Tax Amount $5,221
Tax Year 2024
Lot Size 10,890 Sqft
Property Description
Location
State FL
Community Pointe West
Zoning PDTND
Rooms
Other Rooms Den/Office, Family, Laundry-Util/Closet
Master Bath Dual Sinks, Mstr Bdrm - Ground, Separate Shower
Interior
Interior Features Built-in Shelves, Ctdrl/Vault Ceilings, Kitchen Island, Laundry Tub, Pull Down Stairs, Split Bedroom, Walk-in Closet
Heating Central, Electric
Cooling Central Building, Electric, Paddle Fans
Flooring Ceramic Tile
Furnishings Unfurnished
Exterior
Exterior Feature Auto Sprinkler, Shutters
Parking Features Garage - Attached, Vehicle Restrictions
Garage Spaces 2.0
Pool Heated, Screened
Community Features Deed Restrictions
Utilities Available Cable, Electric, Gas Natural, Public Sewer, Public Water, Underground
Amenities Available Pool
Waterfront Description Pond
View Golf, Lake, Pool
Roof Type Comp Shingle
Present Use Deed Restrictions
Exposure South
Private Pool Yes
Building
Lot Description 1/4 to 1/2 Acre, Golf Front, Paved Road, Sidewalks
Story 1.00
Foundation CBS, Concrete, Stucco
Construction Status Resale
Others
Pets Allowed Yes
Senior Community No Hopa
Restrictions Lease OK w/Restrict,No RV
Acceptable Financing Cash, Conventional
Horse Property No
Membership Fee Required No
Listing Terms Cash, Conventional
Financing Cash,Conventional
Pets Allowed Number Limit

"Molly's job is to find and attract mastery-based agents to the office, protect the culture, and make sure everyone is happy! "







