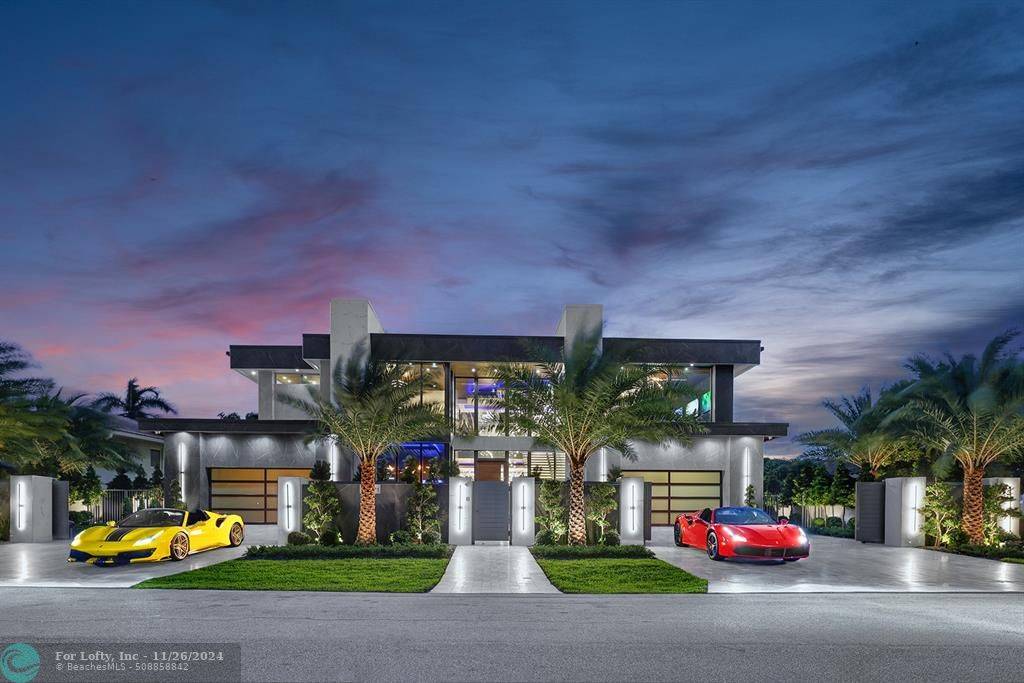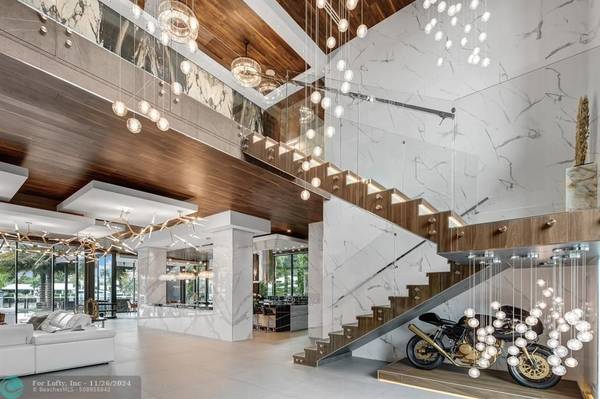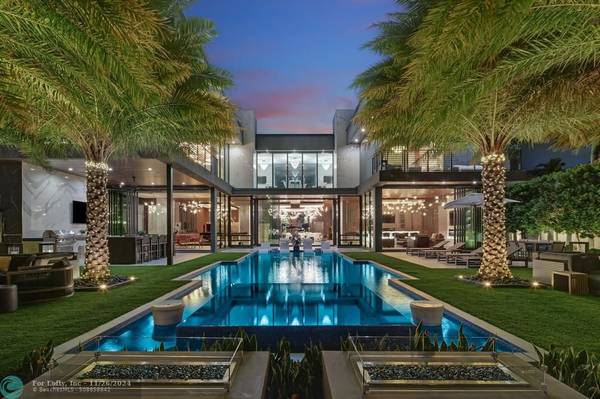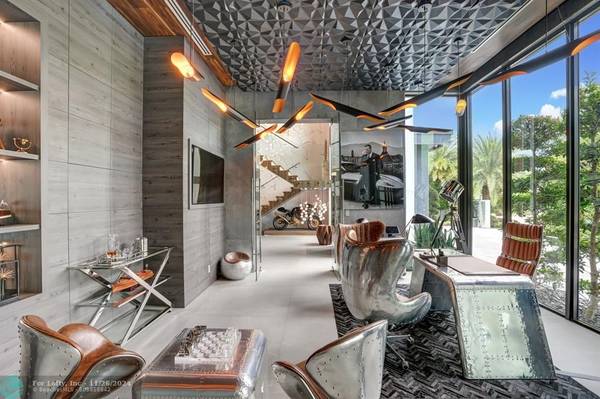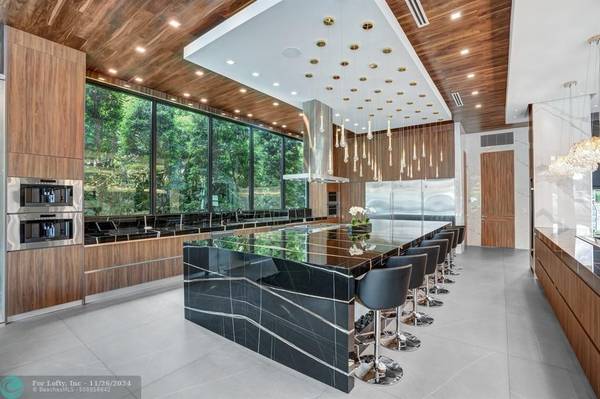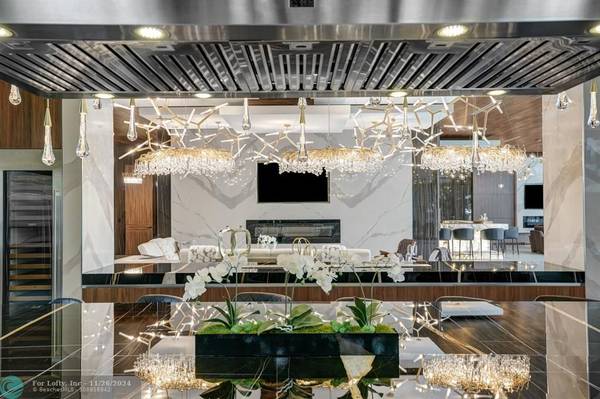
6 Beds
8 Baths
13,084 SqFt
6 Beds
8 Baths
13,084 SqFt
Key Details
Property Type Single Family Home
Sub Type Single
Listing Status Active
Purchase Type For Sale
Square Footage 13,084 sqft
Price per Sqft $1,750
Subdivision Sunrise 28-42 B
MLS Listing ID F10468598
Style WF/Pool/Ocean Access
Bedrooms 6
Full Baths 7
Half Baths 2
Construction Status Resale
Membership Fee $195
HOA Fees $195/ann
HOA Y/N Yes
Year Built 2020
Annual Tax Amount $238,704
Tax Year 2023
Lot Size 0.385 Acres
Property Description
Location
State FL
County Broward County
Area Ft Ldale Ne (3240-3270;3350-3380;3440-3450;3700)
Zoning RS-4.4
Rooms
Bedroom Description 2 Master Suites,At Least 1 Bedroom Ground Level,Master Bedroom Upstairs,Sitting Area - Master Bedroom
Other Rooms Den/Library/Office, Family Room, Great Room, Media Room
Dining Room Dining/Living Room, Eat-In Kitchen
Interior
Interior Features Bar, Kitchen Island, Elevator, Foyer Entry, Handicap Accessible, Pantry, Walk-In Closets
Heating Central Heat
Cooling Central Cooling, Zoned Cooling
Flooring Ceramic Floor, Marble Floors, Tile Floors
Equipment Automatic Garage Door Opener, Dishwasher, Dryer, Electric Water Heater, Elevator, Gas Range, Icemaker, Other Equipment/Appliances, Owned Burglar Alarm, Refrigerator, Washer, Water Softener/Filter Owned
Furnishings Furnished
Exterior
Exterior Feature Barbecue, Built-In Grill, Exterior Lighting, Fence, Outdoor Shower
Parking Features Attached
Garage Spaces 4.0
Pool Below Ground Pool, Heated, Hot Tub, Private Pool
Community Features Gated Community
Waterfront Description Canal Width 121 Feet Or More,No Fixed Bridges,Ocean Access
Water Access Y
Water Access Desc Private Dock
View Canal, Intracoastal View
Roof Type Other Roof
Private Pool No
Building
Lot Description 1/4 To Less Than 1/2 Acre Lot
Foundation Concrete Block Construction, Stone Exterior Construction, Stucco Exterior Construction
Sewer Municipal Sewer
Water Municipal Water
Construction Status Resale
Others
Pets Allowed Yes
HOA Fee Include 195
Senior Community No HOPA
Restrictions Other Restrictions
Acceptable Financing Cash, Conventional, FHA
Membership Fee Required Yes
Listing Terms Cash, Conventional, FHA
Pets Allowed No Restrictions


"Molly's job is to find and attract mastery-based agents to the office, protect the culture, and make sure everyone is happy! "


