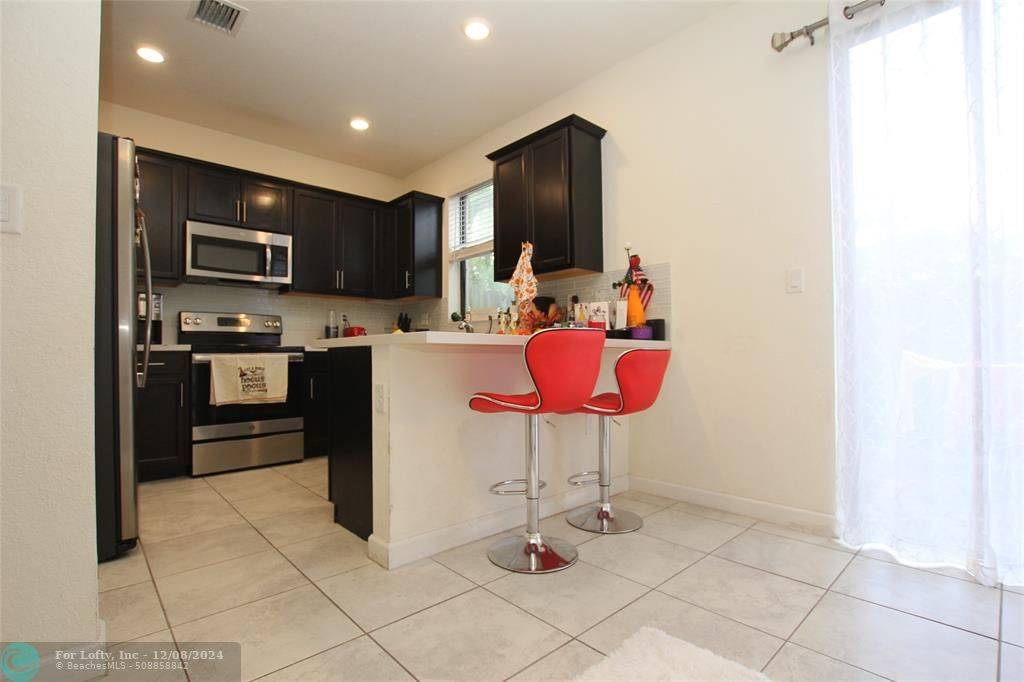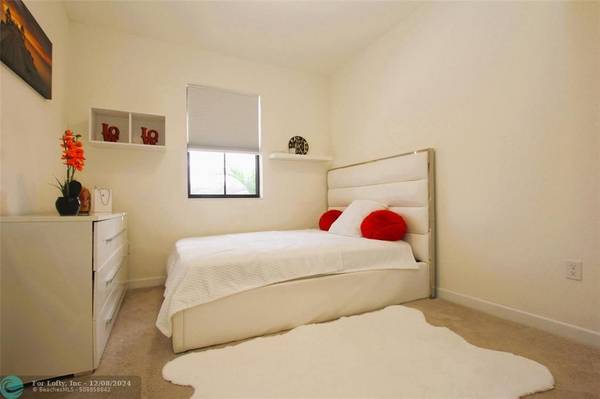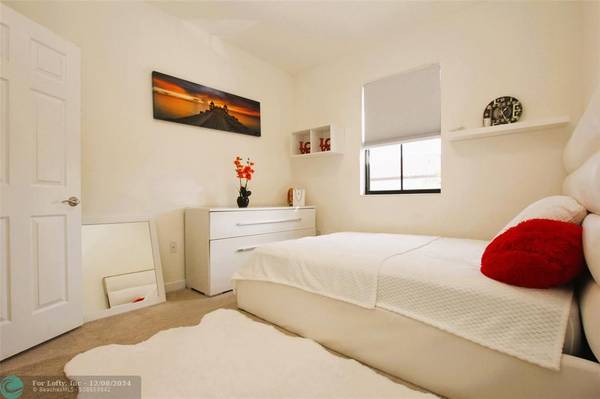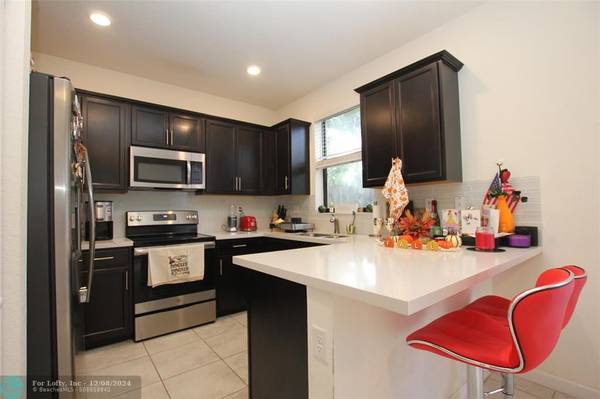
1 Bed
1 Bath
1,726 SqFt
1 Bed
1 Bath
1,726 SqFt
Key Details
Property Type Townhouse
Sub Type Townhouse
Listing Status Pending
Purchase Type For Rent
Square Footage 1,726 sqft
Subdivision Breton Park At Davie
MLS Listing ID F10467918
Style Residential-Annual
Bedrooms 1
Full Baths 1
HOA Y/N No
Min Days of Lease 365
Year Built 2018
Lot Size 1,955 Sqft
Property Description
Location
State FL
County Broward County
Community Breton Park At Davie
Area Davie (3780-3790;3880)
Zoning Rez
Rooms
Other Rooms Family Room, Laundry
Dining Room Dining/Living Room, Snack Bar/Counter
Interior
Interior Features First Floor Entry, Built-Ins, Closet Cabinetry, Fireplace, Pantry, Vaulted Ceilings
Heating Central Heat, Electric Heat
Cooling Central Cooling, Electric Cooling
Flooring Carpeted Floors, Tile Floors
Equipment Automatic Garage Door Opener, Dishwasher, Disposal, Dryer, Electric Range, Electric Water Heater, Microwave, Refrigerator, Washer
Furnishings Furnished
Exterior
Exterior Feature Exterior Lighting, Fence, Patio
Parking Features Attached
Garage Spaces 1.0
Pool Below Ground Pool, Community Pool
Community Features Gated Community
Amenities Available Card/Electric Gate, Community Pool, Internet Included, Maintained Community
Water Access Y
Water Access Desc None
View Garden View
Roof Type Curved/S-Tile Roof
Private Pool No
Building
Lot Description Zero Lot Line Lot
Story 2.0000
Entry Level 2
Foundation Cbs Construction
Sewer Sewer
Water Municipal Water
Unit Floor 2
Schools
Elementary Schools Silver Ridge
Middle Schools Driftwood
High Schools Hollywood Hills
Others
Pets Allowed No
Senior Community No HOPA
Miscellaneous As-Is,Electric Water Heater,Recreation Facilities
Security Features Complex Fenced,Key/Card Entry Parking


"Molly's job is to find and attract mastery-based agents to the office, protect the culture, and make sure everyone is happy! "







