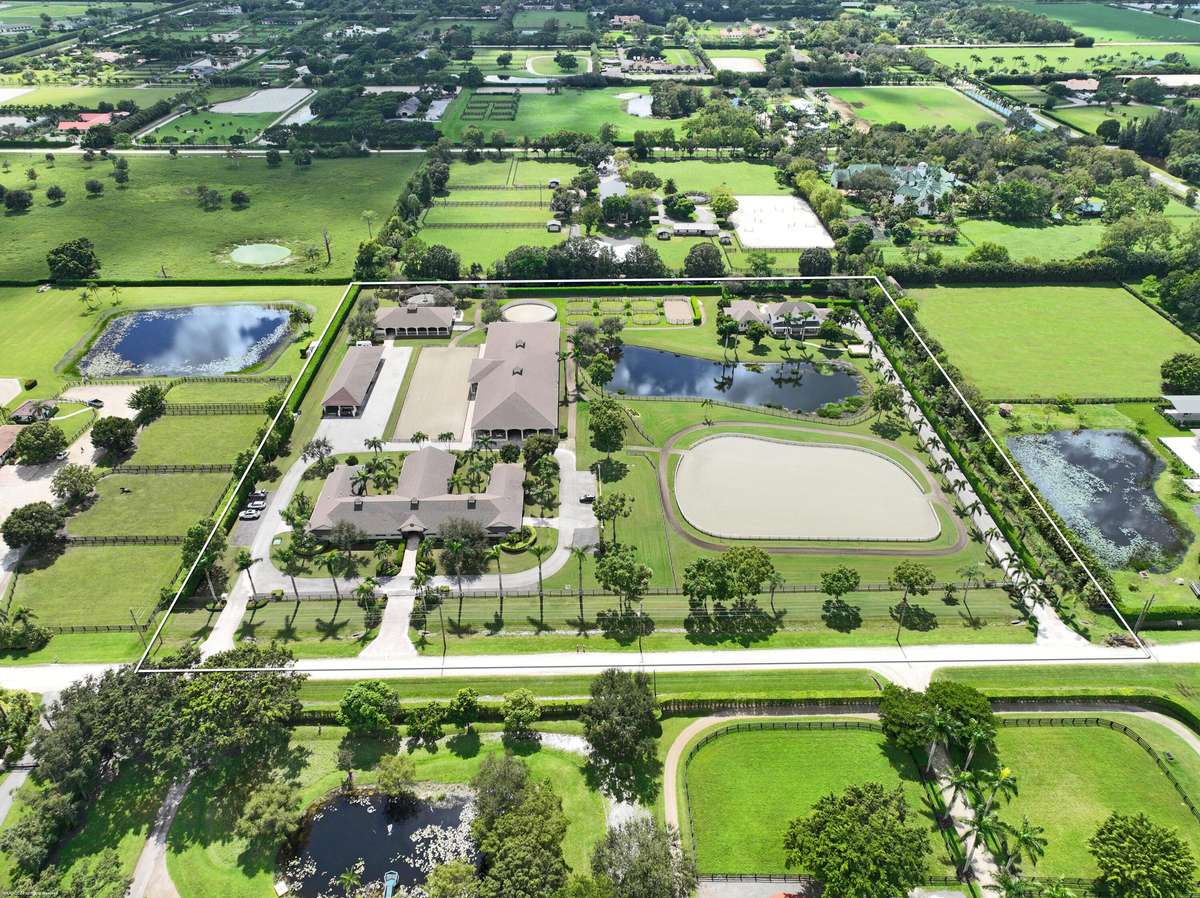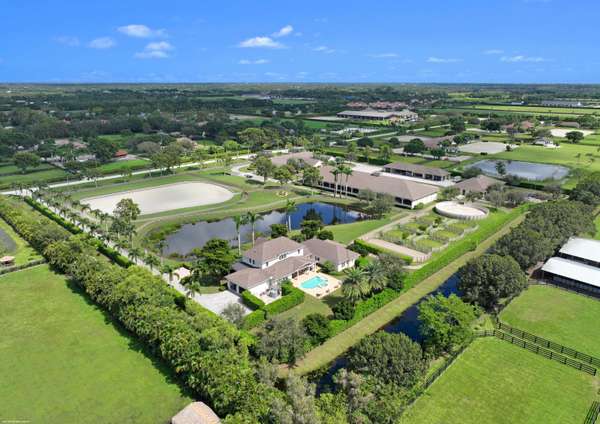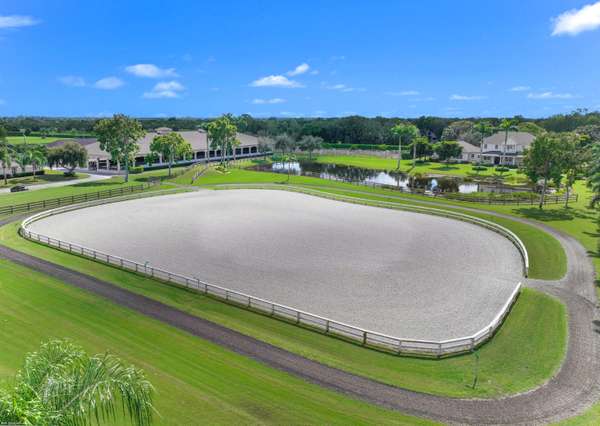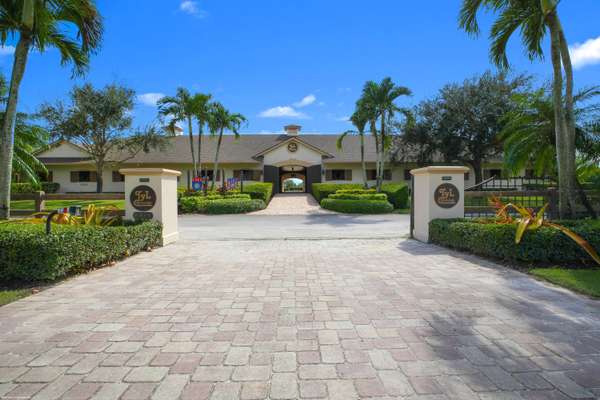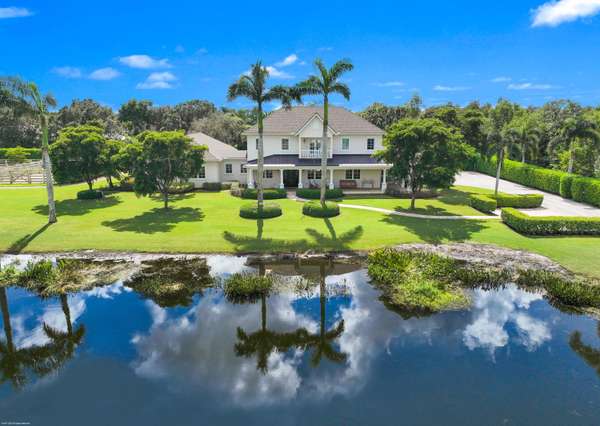
8 Beds
7.1 Baths
5,078 SqFt
8 Beds
7.1 Baths
5,078 SqFt
Key Details
Property Type Single Family Home
Sub Type Single Family Detached
Listing Status Active
Purchase Type For Sale
Square Footage 5,078 sqft
Price per Sqft $2,658
Subdivision Palm Glade Ranches - South Shore Blvd. South Of 50Th St.
MLS Listing ID RX-11030765
Style Contemporary
Bedrooms 8
Full Baths 7
Half Baths 1
Construction Status Resale
HOA Y/N No
Year Built 2015
Annual Tax Amount $95,784
Tax Year 2023
Lot Size 10.327 Acres
Property Description
Location
State FL
County Palm Beach
Area 5520
Zoning EOZD(c
Rooms
Other Rooms Great, Laundry-Util/Closet
Master Bath Mstr Bdrm - Ground, Separate Shower, Separate Tub
Interior
Interior Features Kitchen Island, Roman Tub, Upstairs Living Area, Volume Ceiling, Walk-in Closet
Heating Central
Cooling Central
Flooring Carpet, Ceramic Tile, Tile
Furnishings Unfurnished
Exterior
Exterior Feature Auto Sprinkler, Covered Balcony, Extra Building, Fence, Lake/Canal Sprinkler, Open Patio, Open Porch, Zoned Sprinkler
Parking Features 2+ Spaces, Driveway, Garage - Attached
Garage Spaces 2.0
Pool Gunite, Heated, Inground, Salt Chlorination
Community Features Sold As-Is, Survey
Utilities Available Cable, Electric, Septic, Well Water
Amenities Available Horse Trails, Horses Permitted
Waterfront Description None
Roof Type Comp Shingle
Present Use Sold As-Is,Survey
Exposure North
Private Pool Yes
Building
Lot Description 10 to <25 Acres
Story 2.00
Foundation CBS
Construction Status Resale
Others
Pets Allowed Yes
Senior Community No Hopa
Restrictions None
Acceptable Financing Cash, Conventional
Horse Property Yes
Membership Fee Required No
Listing Terms Cash, Conventional
Financing Cash,Conventional
Pets Allowed Horses Allowed

"Molly's job is to find and attract mastery-based agents to the office, protect the culture, and make sure everyone is happy! "


