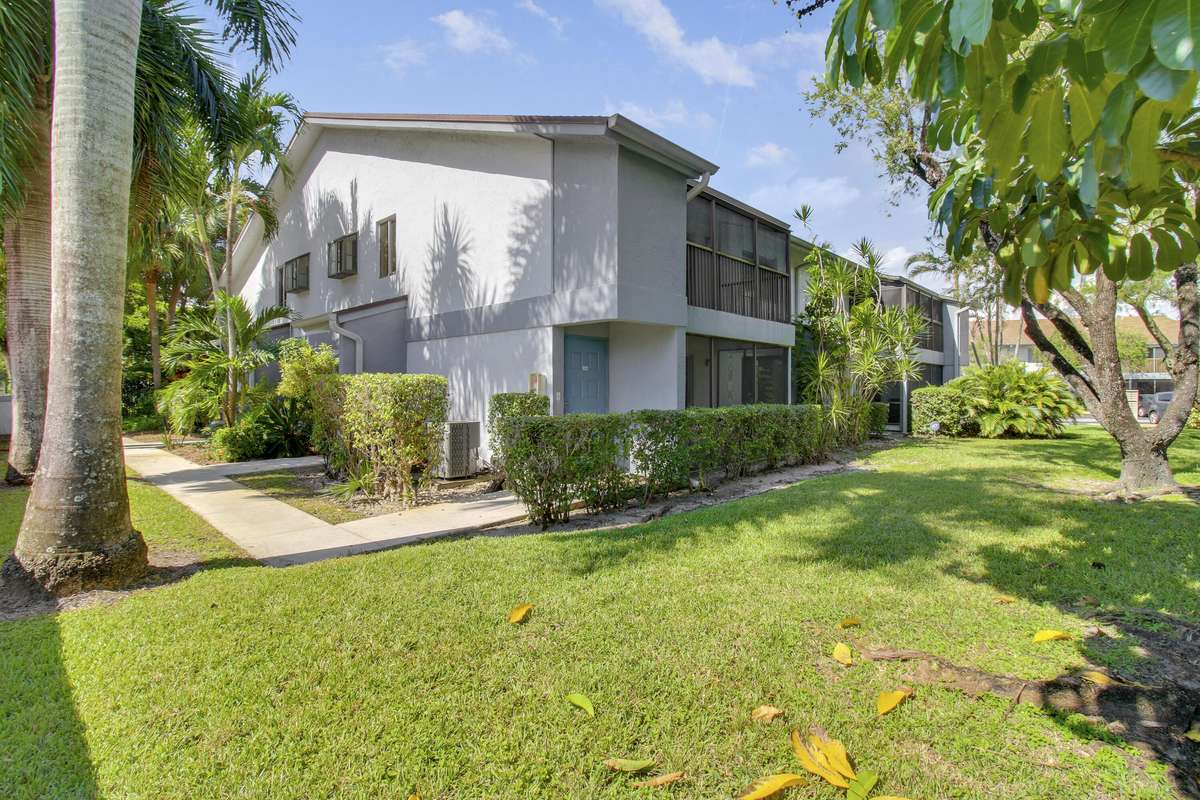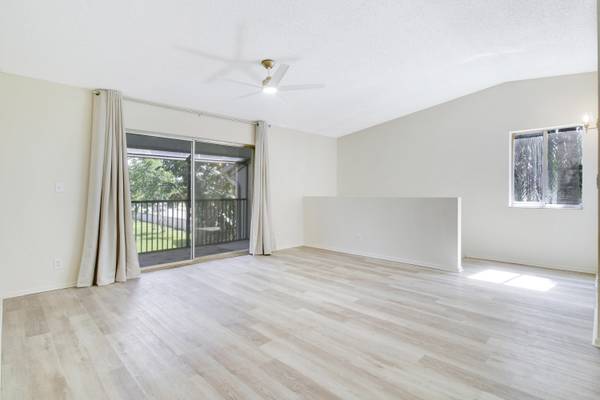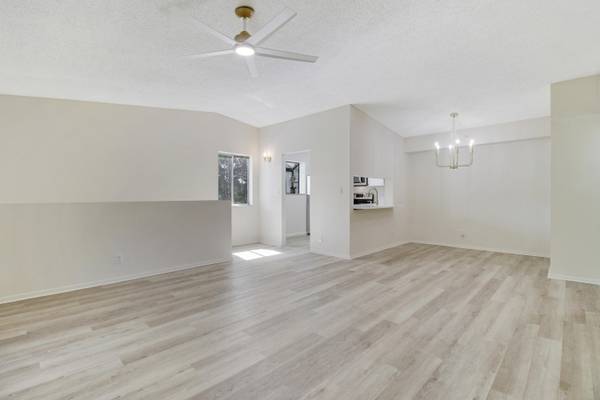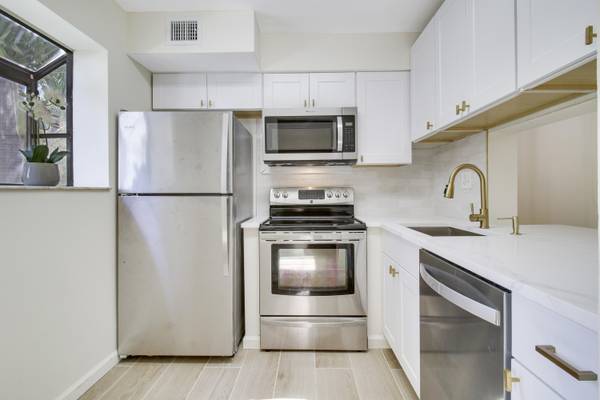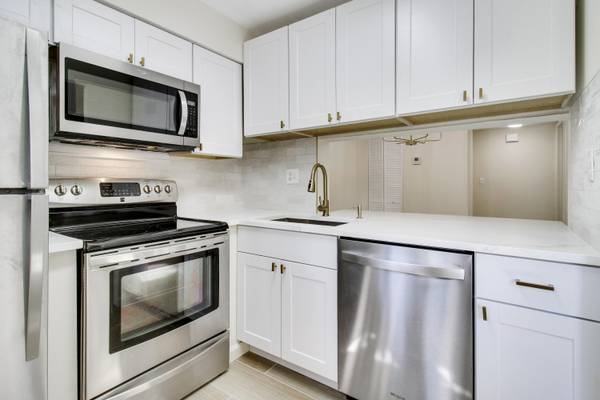
1 Bed
1 Bath
700 SqFt
1 Bed
1 Bath
700 SqFt
Key Details
Property Type Condo
Sub Type Condo/Coop
Listing Status Active Under Contract
Purchase Type For Sale
Square Footage 700 sqft
Price per Sqft $284
Subdivision Lakes Of Oakland Forest Condo
MLS Listing ID RX-11029898
Style < 4 Floors
Bedrooms 1
Full Baths 1
Construction Status Resale
HOA Fees $550/mo
HOA Y/N Yes
Year Built 1984
Annual Tax Amount $299
Tax Year 2023
Property Description
Location
State FL
County Broward
Community The Lakes Condominiums
Area 3550
Zoning Residential
Rooms
Other Rooms Great, Laundry-Inside, Laundry-Util/Closet
Master Bath Combo Tub/Shower
Interior
Interior Features Volume Ceiling
Heating Central
Cooling Central
Flooring Tile, Vinyl Floor
Furnishings Unfurnished
Exterior
Exterior Feature Screen Porch
Parking Features Assigned, Guest
Utilities Available Cable, Electric, Public Sewer, Public Water
Amenities Available Bike - Jog, Pool, Sidewalks, Street Lights
Waterfront Description None
View Garden
Roof Type Comp Shingle
Exposure East
Private Pool No
Building
Lot Description Paved Road, Sidewalks
Story 2.00
Unit Features Corner,Garden Apartment
Foundation Block, CBS, Concrete
Unit Floor 1
Construction Status Resale
Others
Pets Allowed Restricted
HOA Fee Include Cable,Common Areas,Lawn Care,Maintenance-Exterior,Pool Service,Recrtnal Facility,Reserve Funds,Roof Maintenance,Sewer
Senior Community No Hopa
Restrictions Commercial Vehicles Prohibited,No Boat,No Lease First 2 Years
Acceptable Financing Cash, Conventional, FHA, VA
Horse Property No
Membership Fee Required No
Listing Terms Cash, Conventional, FHA, VA
Financing Cash,Conventional,FHA,VA
Pets Allowed Number Limit

"Molly's job is to find and attract mastery-based agents to the office, protect the culture, and make sure everyone is happy! "


