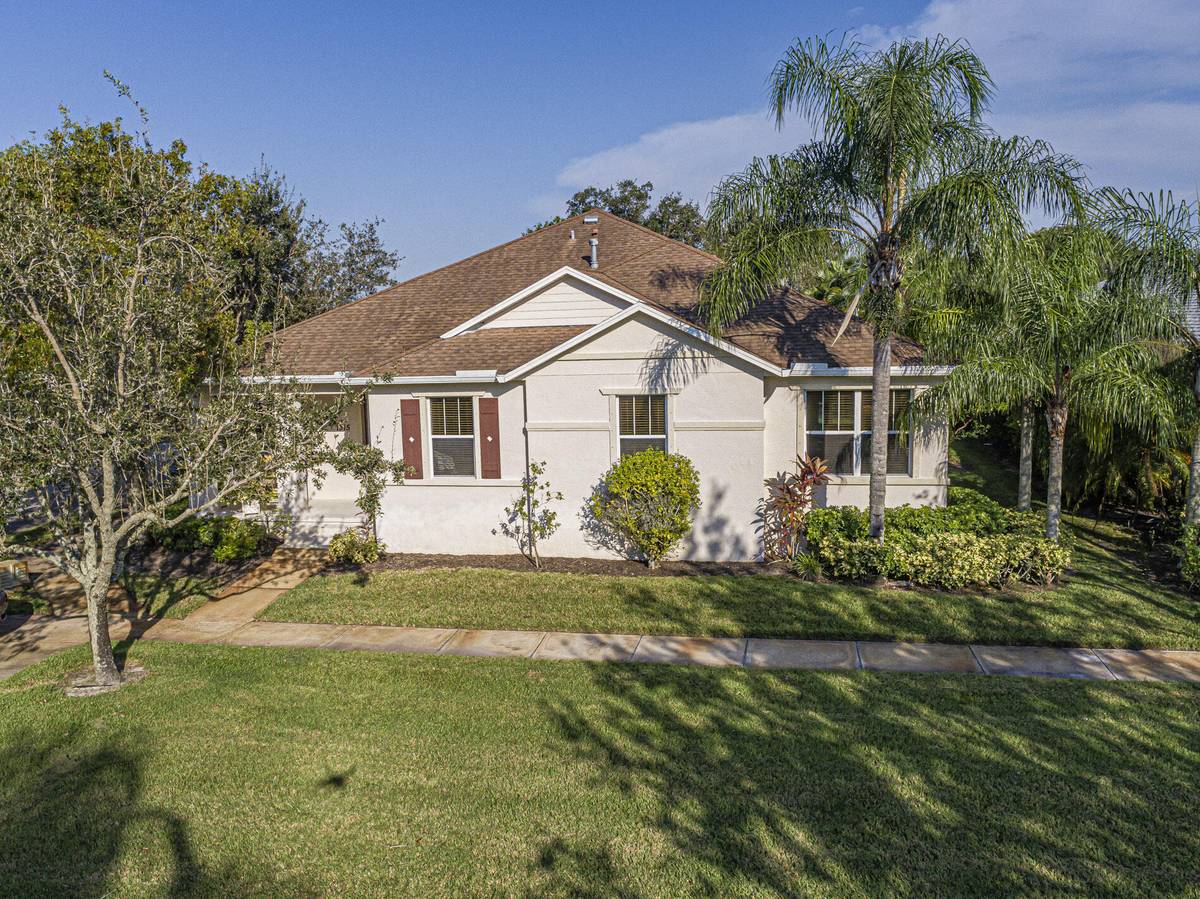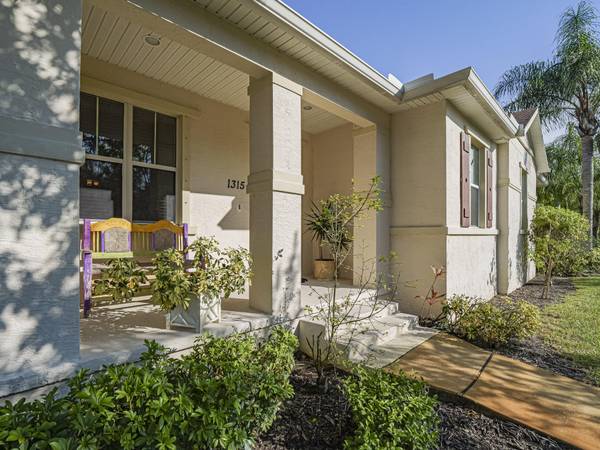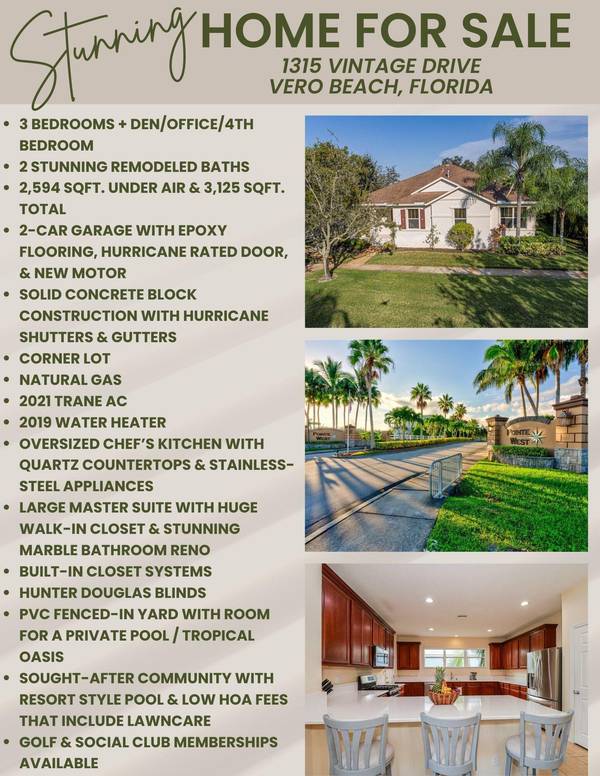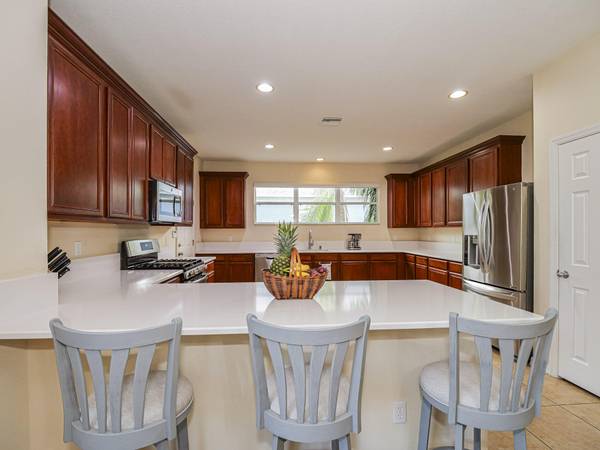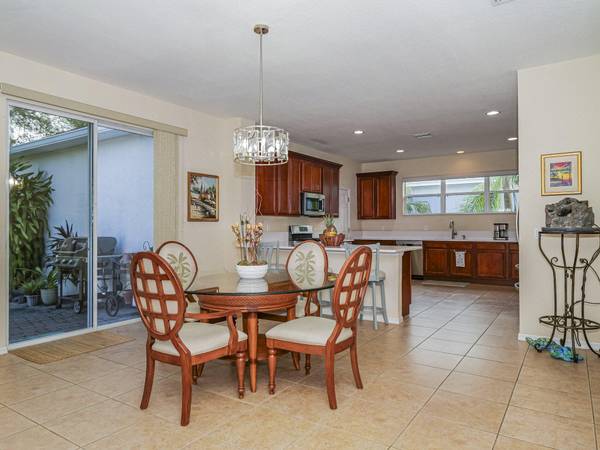
3 Beds
2 Baths
2,594 SqFt
3 Beds
2 Baths
2,594 SqFt
Key Details
Property Type Single Family Home
Sub Type Single Family Detached
Listing Status Active
Purchase Type For Sale
Square Footage 2,594 sqft
Price per Sqft $167
Subdivision Pointe West South Village Phase Ii Pd
MLS Listing ID RX-11029275
Style < 4 Floors
Bedrooms 3
Full Baths 2
Construction Status Resale
HOA Fees $227/mo
HOA Y/N Yes
Year Built 2006
Annual Tax Amount $3,172
Tax Year 2024
Lot Size 8,712 Sqft
Property Description
Location
State FL
County Indian River
Community Pointe West
Area 5940
Zoning PDTND
Rooms
Other Rooms Attic, Den/Office, Family, Laundry-Inside, Laundry-Util/Closet
Master Bath Dual Sinks, Mstr Bdrm - Ground, Separate Shower, Separate Tub
Interior
Interior Features Built-in Shelves, Entry Lvl Lvng Area, Kitchen Island, Pantry, Pull Down Stairs, Roman Tub, Volume Ceiling, Walk-in Closet
Heating Central, Central Individual, Gas
Cooling Central, Electric
Flooring Carpet, Marble, Tile
Furnishings Unfurnished
Exterior
Exterior Feature Auto Sprinkler, Fence, Fruit Tree(s), Open Patio, Open Porch, Room for Pool, Shutters, Zoned Sprinkler
Parking Features 2+ Spaces, Garage - Attached
Garage Spaces 2.0
Utilities Available Cable, Electric, Gas Natural, Public Sewer, Public Water, Underground
Amenities Available Cafe/Restaurant, Clubhouse, Golf Course, Picnic Area, Playground, Pool, Sidewalks, Street Lights
Waterfront Description None
View Garden, Other
Roof Type Comp Shingle,Wood Truss/Raft
Exposure West
Private Pool No
Building
Lot Description < 1/4 Acre, Corner Lot, Paved Road, Private Road, Sidewalks, Treed Lot, West of US-1
Story 1.00
Unit Features Corner
Foundation Block, CBS, Concrete
Construction Status Resale
Others
Pets Allowed Yes
HOA Fee Include Common Areas,Common R.E. Tax,Lawn Care,Legal/Accounting,Management Fees,Manager,Reserve Funds
Senior Community No Hopa
Restrictions Lease OK w/Restrict,No RV,Tenant Approval
Security Features Security Sys-Leased
Acceptable Financing Cash, Conventional, FHA, USDA, VA
Horse Property No
Membership Fee Required No
Listing Terms Cash, Conventional, FHA, USDA, VA
Financing Cash,Conventional,FHA,USDA,VA
Pets Allowed No Restrictions

"Molly's job is to find and attract mastery-based agents to the office, protect the culture, and make sure everyone is happy! "


