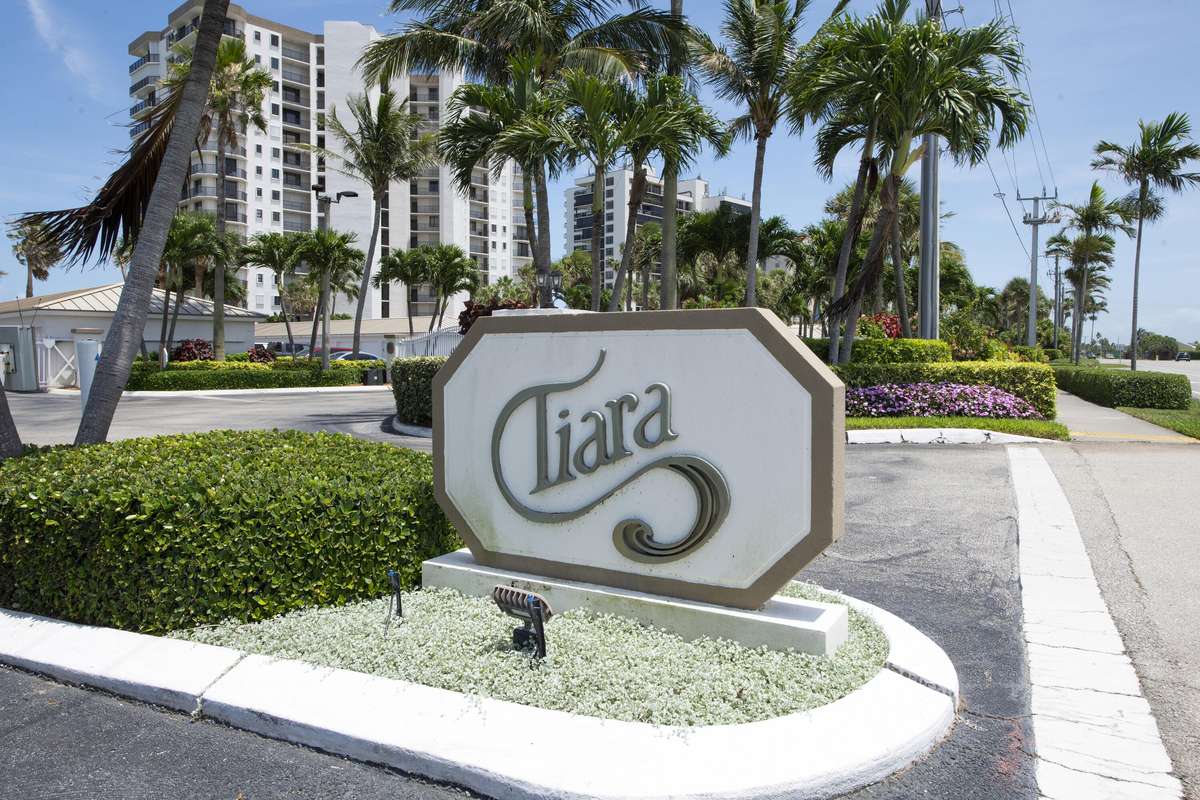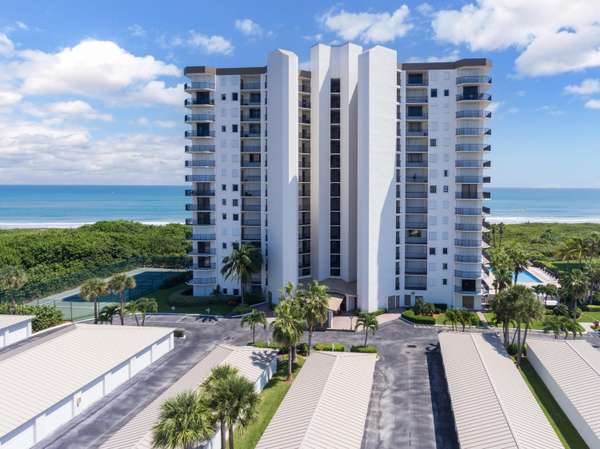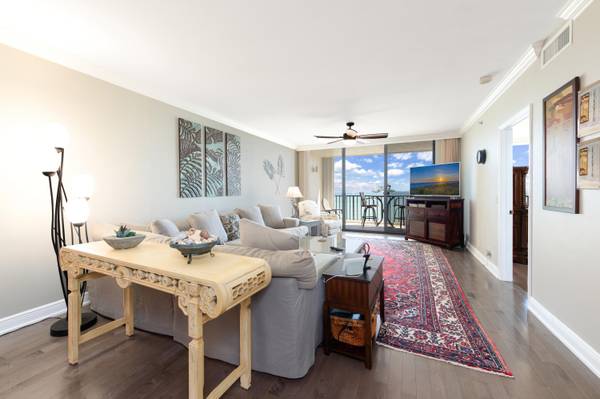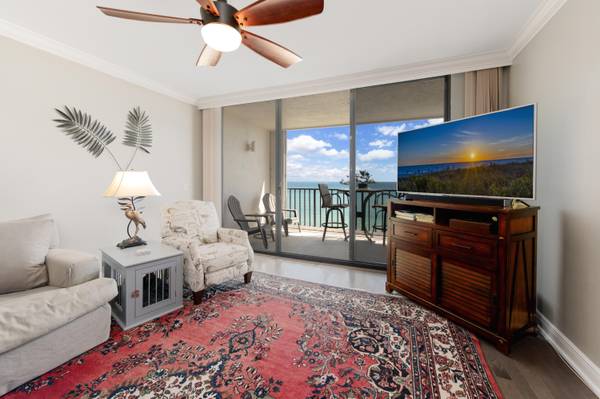
3 Beds
2 Baths
1,867 SqFt
3 Beds
2 Baths
1,867 SqFt
Key Details
Property Type Condo
Sub Type Condo/Coop
Listing Status Active
Purchase Type For Sale
Square Footage 1,867 sqft
Price per Sqft $348
Subdivision Tiara Towers Condominium
MLS Listing ID RX-11028414
Style 4+ Floors
Bedrooms 3
Full Baths 2
Construction Status Resale
HOA Fees $1,276/mo
HOA Y/N Yes
Min Days of Lease 90
Year Built 1989
Annual Tax Amount $5,126
Tax Year 2023
Property Description
Location
State FL
County St. Lucie
Area 7020
Zoning residential
Rooms
Other Rooms Convertible Bedroom, Laundry-Util/Closet, Storage
Master Bath Separate Shower, Separate Tub
Interior
Interior Features Built-in Shelves, Closet Cabinets, Custom Mirror, Elevator, Fire Sprinkler, Roman Tub, Volume Ceiling, Walk-in Closet
Heating Central Individual, Heat Pump-Reverse
Cooling Ceiling Fan, Paddle Fans, Reverse Cycle
Flooring Tile, Wood Floor
Furnishings Furniture Negotiable,Unfurnished
Exterior
Exterior Feature Auto Sprinkler, Covered Balcony, Outdoor Shower, Shutters, Tennis Court
Parking Features Assigned, Garage - Detached
Garage Spaces 1.0
Pool Concrete, Gunite, Heated, Spa
Community Features Sold As-Is, Gated Community
Utilities Available Cable, Electric, Public Sewer, Public Water
Amenities Available Beach Access by Easement, Bike Storage, Clubhouse, Community Room, Elevator, Extra Storage, Fitness Center, Lobby, Pool, Spa-Hot Tub, Tennis, Trash Chute, Whirlpool
Waterfront Description Oceanfront,River
View Intracoastal, Ocean, Other, River
Roof Type Flat Tile
Present Use Sold As-Is
Handicap Access Emergency Intercom
Exposure West
Private Pool No
Building
Lot Description East of US-1
Story 15.00
Unit Features Exterior Catwalk,Lobby,Penthouse
Foundation CBS, Concrete, Stucco
Unit Floor 13
Construction Status Resale
Others
Pets Allowed Yes
HOA Fee Include Cable,Common Areas,Common R.E. Tax,Elevator,Insurance-Bldg,Lawn Care,Maintenance-Exterior,Management Fees,Manager,Parking,Pest Control,Pool Service,Reserve Funds,Roof Maintenance,Sewer,Trash Removal,Water
Senior Community No Hopa
Restrictions Buyer Approval
Security Features Entry Phone,Gate - Unmanned,Lobby,TV Camera
Acceptable Financing Cash, Conventional
Horse Property No
Membership Fee Required No
Listing Terms Cash, Conventional
Financing Cash,Conventional
Pets Allowed Number Limit, Size Limit

"Molly's job is to find and attract mastery-based agents to the office, protect the culture, and make sure everyone is happy! "







