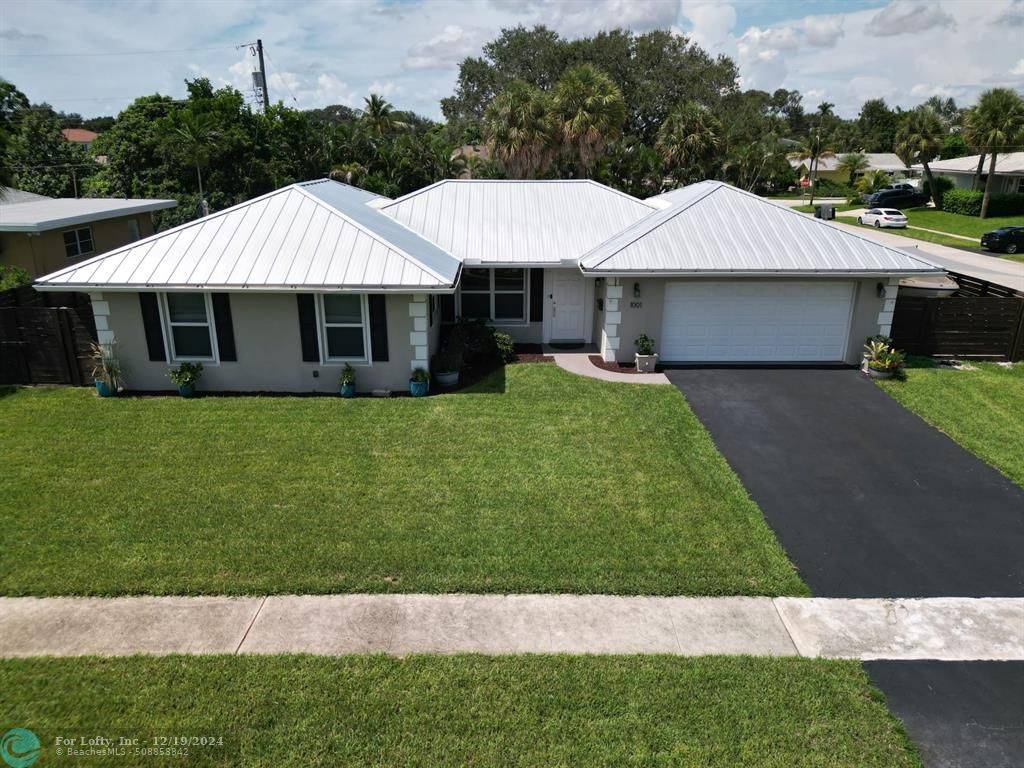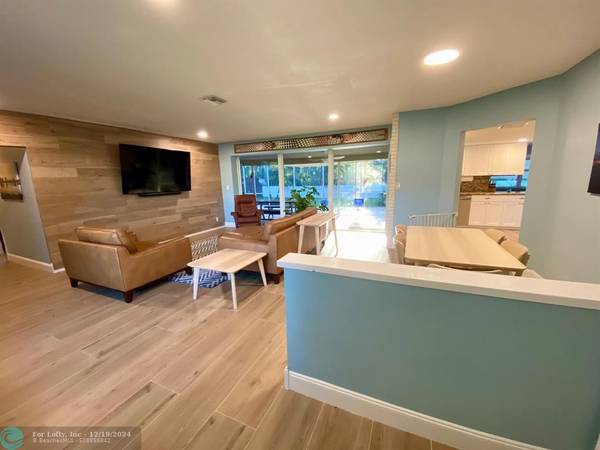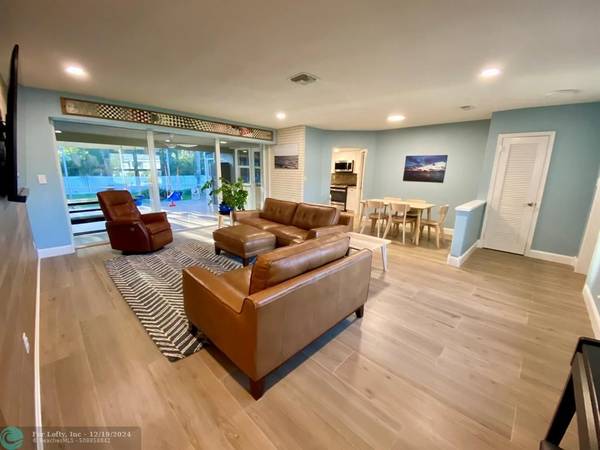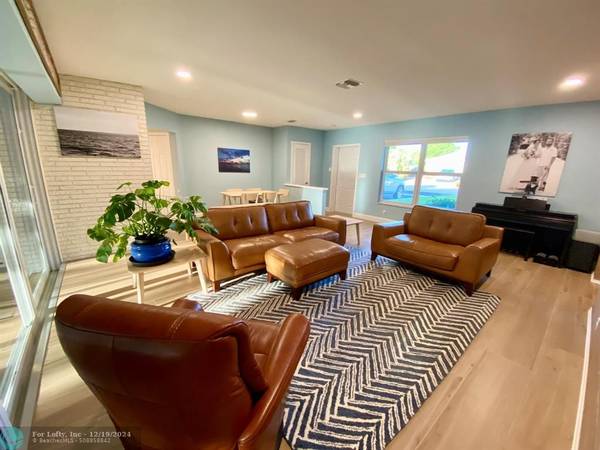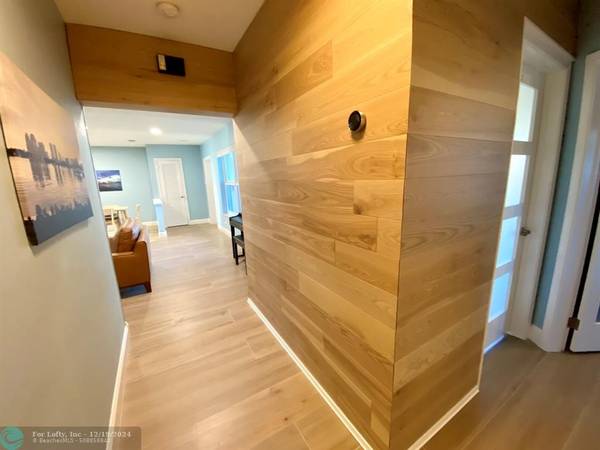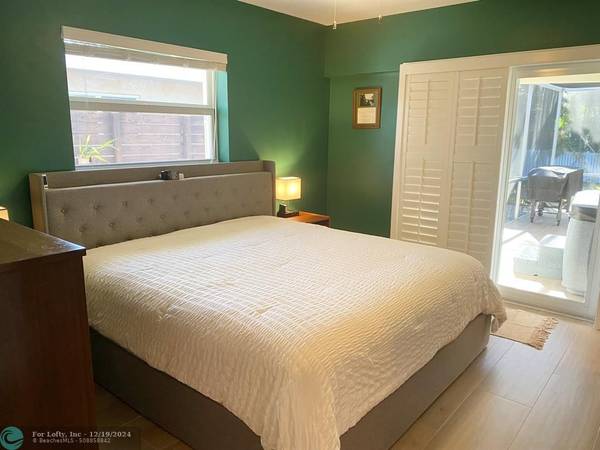GET MORE INFORMATION
$ 768,000
$ 824,900 6.9%
3 Beds
2 Baths
1,509 SqFt
$ 768,000
$ 824,900 6.9%
3 Beds
2 Baths
1,509 SqFt
Key Details
Sold Price $768,000
Property Type Single Family Home
Sub Type Single
Listing Status Sold
Purchase Type For Sale
Square Footage 1,509 sqft
Price per Sqft $508
Subdivision Boca Square
MLS Listing ID F10464611
Sold Date 11/07/24
Style No Pool/No Water
Bedrooms 3
Full Baths 2
Construction Status Resale
HOA Y/N No
Year Built 1967
Annual Tax Amount $7,837
Tax Year 2024
Lot Size 9,917 Sqft
Property Description
Location
State FL
County Palm Beach County
Area Palm Bch 4180;4190;4240;4250;4260;4270;4280;4290
Zoning R1D
Rooms
Bedroom Description Entry Level,Master Bedroom Ground Level
Other Rooms Den/Library/Office, Great Room, Media Room, Utility/Laundry In Garage
Interior
Interior Features Foyer Entry, Laundry Tub, Pantry, Walk-In Closets
Heating Central Heat, Electric Heat, Window/Wall
Cooling Air Purifier, Ceiling Fans, Central Cooling, Other
Flooring Tile Floors
Equipment Automatic Garage Door Opener, Dishwasher, Disposal, Dryer, Electric Water Heater, Gas Range, Microwave, Purifier/Sink, Refrigerator, Self Cleaning Oven, Smoke Detector, Washer, Water Softener/Filter Owned
Exterior
Exterior Feature Exterior Lighting, High Impact Doors, Patio, Room For Pool, Storm/Security Shutters
Garage Spaces 2.0
Water Access N
View Garden View
Roof Type Metal Roof
Private Pool No
Building
Lot Description Corner Lot, Oversized Lot
Foundation Concrete Block Construction, Cbs Construction, Stucco Exterior Construction
Sewer Municipal Sewer
Water Municipal Water
Construction Status Resale
Others
Pets Allowed No
Senior Community Verified
Restrictions Ok To Lease
Acceptable Financing Cash, Conventional, FHA, VA
Membership Fee Required No
Listing Terms Cash, Conventional, FHA, VA

Bought with Beaches MLS
"Molly's job is to find and attract mastery-based agents to the office, protect the culture, and make sure everyone is happy! "


