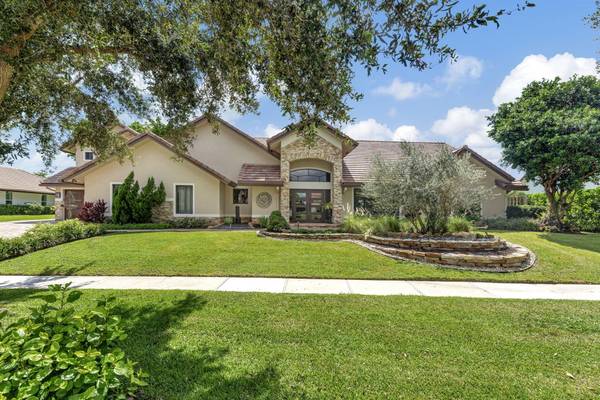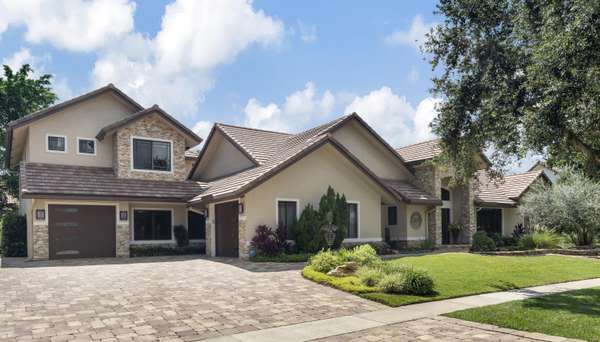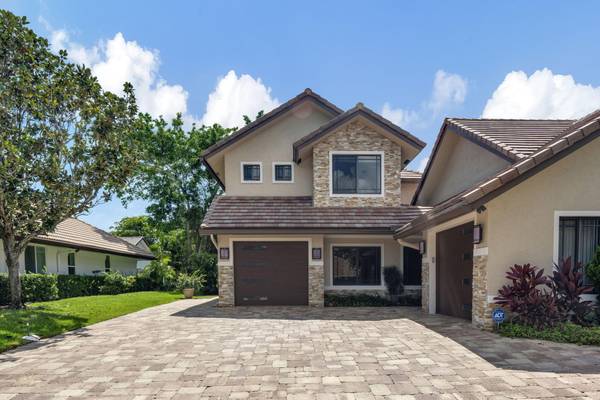
5 Beds
5.3 Baths
4,391 SqFt
5 Beds
5.3 Baths
4,391 SqFt
Key Details
Property Type Single Family Home
Sub Type Single Family Detached
Listing Status Active
Purchase Type For Sale
Square Footage 4,391 sqft
Price per Sqft $636
Subdivision Woodfield Hunt Club
MLS Listing ID RX-11025695
Style Traditional
Bedrooms 5
Full Baths 5
Half Baths 3
Construction Status Resale
HOA Fees $674/mo
HOA Y/N Yes
Year Built 1983
Annual Tax Amount $9,831
Tax Year 2023
Lot Size 0.338 Acres
Property Description
Location
State FL
County Palm Beach
Community Woodfield Hunt Club
Area 4660
Zoning R1D(ci
Rooms
Other Rooms Cabana Bath, Den/Office, Laundry-Inside, Pool Bath, Storage, Util-Garage
Master Bath Mstr Bdrm - Ground, Mstr Bdrm - Sitting, Separate Shower, Separate Tub
Interior
Interior Features Closet Cabinets, Ctdrl/Vault Ceilings, Entry Lvl Lvng Area, Foyer, Kitchen Island, Laundry Tub, Pantry, Roman Tub, Volume Ceiling, Walk-in Closet
Heating Central
Cooling Central
Flooring Marble, Wood Floor
Furnishings Unfurnished
Exterior
Exterior Feature Built-in Grill, Covered Patio, Custom Lighting, Open Patio, Outdoor Shower, Screened Patio, Zoned Sprinkler
Parking Features 2+ Spaces, Driveway, Garage - Attached, Vehicle Restrictions
Garage Spaces 3.5
Pool Freeform, Inground
Community Features Sold As-Is, Gated Community
Utilities Available Cable, Electric, Public Sewer, Public Water, Underground, Water Available
Amenities Available Basketball, Bike - Jog, Clubhouse, Community Room, Fitness Center, Manager on Site, Park, Picnic Area, Playground, Sidewalks, Street Lights, Tennis
Waterfront Description None
View Garden, Pool
Roof Type Flat Tile
Present Use Sold As-Is
Exposure North
Private Pool Yes
Building
Lot Description 1/4 to 1/2 Acre
Story 2.00
Foundation CBS
Construction Status Resale
Schools
Elementary Schools Calusa Elementary School
Middle Schools Omni Middle School
High Schools Spanish River Community High School
Others
Pets Allowed Yes
HOA Fee Include Cable,Common Areas,Common R.E. Tax,Manager,Security
Senior Community No Hopa
Restrictions Commercial Vehicles Prohibited,Lease OK w/Restrict,No RV
Security Features Gate - Manned,Security Patrol
Acceptable Financing Cash, Conventional
Horse Property No
Membership Fee Required No
Listing Terms Cash, Conventional
Financing Cash,Conventional
Pets Allowed No Aggressive Breeds

"Molly's job is to find and attract mastery-based agents to the office, protect the culture, and make sure everyone is happy! "







