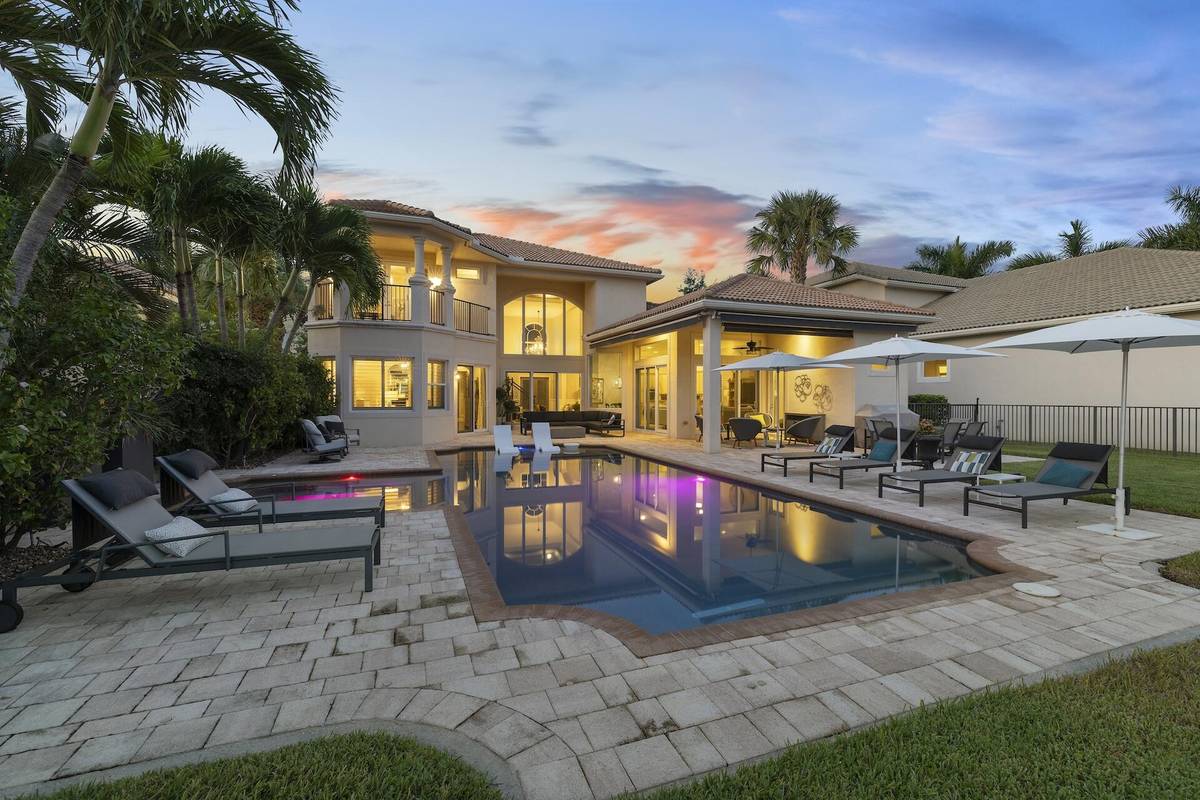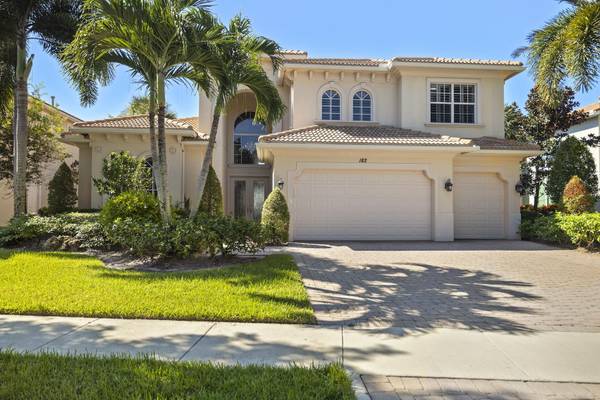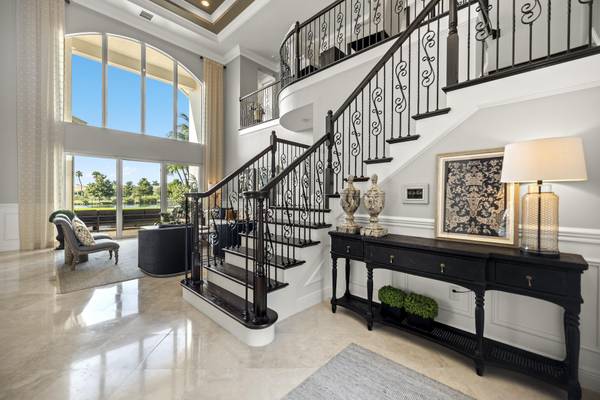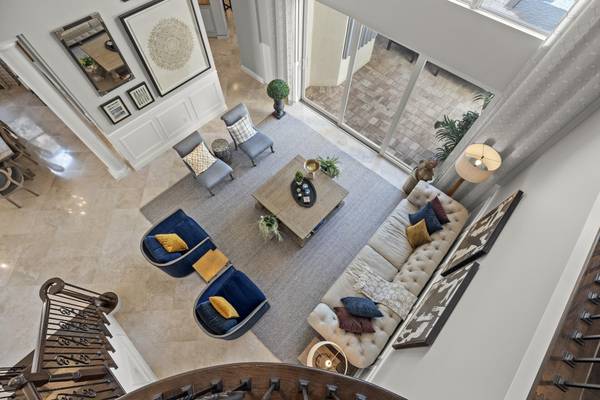
5 Beds
4.1 Baths
3,989 SqFt
5 Beds
4.1 Baths
3,989 SqFt
Key Details
Property Type Single Family Home
Sub Type Single Family Detached
Listing Status Active
Purchase Type For Sale
Square Footage 3,989 sqft
Price per Sqft $714
Subdivision Jupiter Country Club
MLS Listing ID RX-11024332
Style Mediterranean
Bedrooms 5
Full Baths 4
Half Baths 1
Construction Status Resale
Membership Fee $10,000
HOA Fees $686/mo
HOA Y/N Yes
Min Days of Lease 90
Leases Per Year 2
Year Built 2012
Annual Tax Amount $29,797
Tax Year 2023
Lot Size 0.273 Acres
Property Description
Location
State FL
County Palm Beach
Community Jupiter Country Club
Area 5070
Zoning R1(cit
Rooms
Other Rooms Den/Office, Family, Great, Laundry-Inside
Master Bath Mstr Bdrm - Ground, Mstr Bdrm - Sitting, Spa Tub & Shower
Interior
Interior Features Ctdrl/Vault Ceilings, Kitchen Island, Laundry Tub, Pantry, Roman Tub, Volume Ceiling, Walk-in Closet
Heating Central, Electric
Cooling Central, Electric
Flooring Marble, Wood Floor
Furnishings Furniture Negotiable
Exterior
Exterior Feature Awnings, Covered Patio, Fence, Open Balcony, Open Patio
Parking Features 2+ Spaces, Driveway, Garage - Attached, Golf Cart, Vehicle Restrictions
Garage Spaces 3.0
Pool Gunite, Heated, Salt Chlorination, Spa
Community Features Foreign Seller, Sold As-Is, Gated Community
Utilities Available Cable, Electric, Gas Natural, Public Sewer, Public Water, Underground
Amenities Available Bike - Jog, Cafe/Restaurant, Clubhouse, Fitness Center, Game Room, Golf Course, Internet Included, Pickleball, Pool, Street Lights, Tennis
Waterfront Description Canal Width 121+
View Canal, Golf, Pool
Roof Type Barrel
Present Use Foreign Seller,Sold As-Is
Exposure North
Private Pool Yes
Building
Lot Description 1/4 to 1/2 Acre
Story 2.00
Unit Features On Golf Course
Foundation CBS
Construction Status Resale
Schools
Elementary Schools Jerry Thomas Elementary School
Middle Schools Independence Middle School
High Schools Jupiter High School
Others
Pets Allowed Yes
HOA Fee Include Cable,Common Areas,Maintenance-Exterior,Security,Sewer,Trash Removal
Senior Community No Hopa
Restrictions Commercial Vehicles Prohibited,Lease OK
Security Features Gate - Manned,Motion Detector,Private Guard,Security Patrol,Security Sys-Owned
Acceptable Financing Cash, Conventional
Horse Property No
Membership Fee Required Yes
Listing Terms Cash, Conventional
Financing Cash,Conventional
Pets Allowed No Aggressive Breeds

"Molly's job is to find and attract mastery-based agents to the office, protect the culture, and make sure everyone is happy! "







