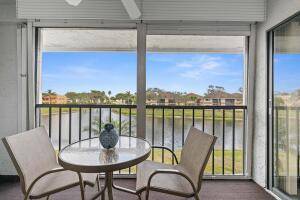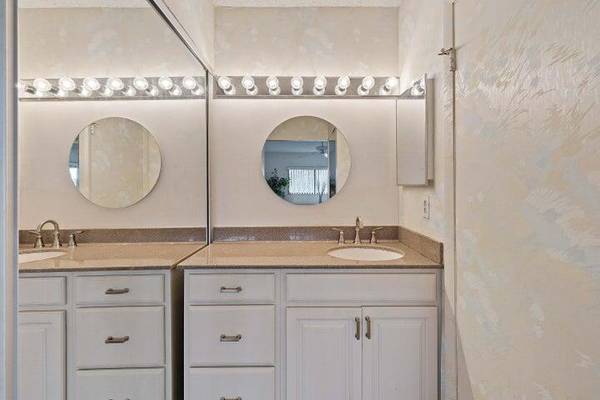2 Beds
2 Baths
1,150 SqFt
2 Beds
2 Baths
1,150 SqFt
Key Details
Property Type Condo
Sub Type Condo/Coop
Listing Status Pending
Purchase Type For Sale
Square Footage 1,150 sqft
Price per Sqft $180
Subdivision Pembridge A Thru I
MLS Listing ID RX-11021077
Style < 4 Floors
Bedrooms 2
Full Baths 2
Construction Status Resale
HOA Fees $580/mo
HOA Y/N Yes
Year Built 1986
Annual Tax Amount $2,973
Tax Year 2023
Property Description
Location
State FL
County Palm Beach
Community Lakes Of Delray
Area 4640
Zoning RM
Rooms
Other Rooms Convertible Bedroom, Laundry-Inside, Storage
Master Bath Combo Tub/Shower, Separate Shower
Interior
Interior Features Ctdrl/Vault Ceilings, Custom Mirror, Entry Lvl Lvng Area, Pantry, Split Bedroom, Volume Ceiling, Walk-in Closet
Heating Central, Electric
Cooling Ceiling Fan, Central, Electric
Flooring Tile, Vinyl Floor
Furnishings Furnished
Exterior
Exterior Feature Screened Patio, Tennis Court
Parking Features Assigned, Deeded, Guest, Vehicle Restrictions
Community Features Deed Restrictions, Disclosure, Sold As-Is, Gated Community
Utilities Available Cable, Electric, Lake Worth Drain Dis, Public Sewer, Public Water
Amenities Available Basketball, Billiards, Bocce Ball, Clubhouse, Community Room, Courtesy Bus, Fitness Center, Library, Manager on Site, Pickleball, Pool, Sauna, Shuffleboard, Spa-Hot Tub, Street Lights, Tennis
Waterfront Description Interior Canal
View Canal, Garden
Roof Type Barrel
Present Use Deed Restrictions,Disclosure,Sold As-Is
Exposure South
Private Pool No
Building
Lot Description Paved Road, Private Road, West of US-1
Story 2.00
Unit Features Corner,Exterior Catwalk
Foundation CBS
Unit Floor 2
Construction Status Resale
Others
Pets Allowed Restricted
HOA Fee Include Cable,Common Areas,Elevator,Insurance-Bldg,Lawn Care,Legal/Accounting,Maintenance-Exterior,Management Fees,Manager
Senior Community Verified
Restrictions Buyer Approval,Commercial Vehicles Prohibited,Interview Required,Maximum # Vehicles,No Boat,No Lease First 2 Years,No RV,No Truck
Security Features Entry Phone,Gate - Manned,Private Guard,Security Patrol
Acceptable Financing Cash, Conventional
Horse Property No
Membership Fee Required No
Listing Terms Cash, Conventional
Financing Cash,Conventional
Pets Allowed No Aggressive Breeds
"Molly's job is to find and attract mastery-based agents to the office, protect the culture, and make sure everyone is happy! "







