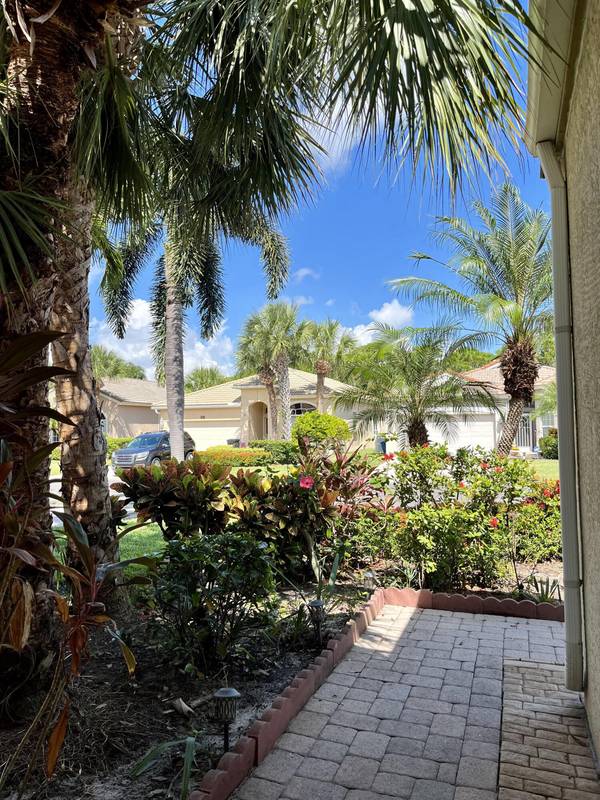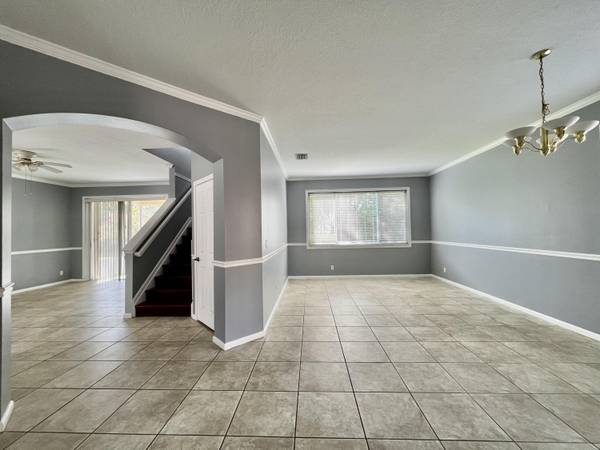
4 Beds
3 Baths
2,377 SqFt
4 Beds
3 Baths
2,377 SqFt
Key Details
Property Type Single Family Home
Sub Type Single Family Detached
Listing Status Pending
Purchase Type For Rent
Square Footage 2,377 sqft
Subdivision Jensen Beach Country Club
MLS Listing ID RX-11019053
Bedrooms 4
Full Baths 3
HOA Y/N No
Min Days of Lease 365
Year Built 2001
Property Description
Location
State FL
County Martin
Area 3 - Jensen Beach/Stuart - North Of Roosevelt Br
Rooms
Other Rooms Den/Office, Family, Laundry-Inside, Storage
Master Bath Dual Sinks, Mstr Bdrm - Upstairs, Separate Shower, Separate Tub
Interior
Interior Features Built-in Shelves, Foyer, Kitchen Island, Pantry, Upstairs Living Area, Walk-in Closet
Heating Central
Cooling Ceiling Fan, Central
Flooring Ceramic Tile, Laminate
Furnishings Unfurnished
Exterior
Exterior Feature Auto Sprinkler
Parking Features 2+ Spaces
Garage Spaces 2.0
Community Features Gated Community
Amenities Available Clubhouse, Pool, Tennis
Waterfront Description None
View Garden
Exposure Southeast
Private Pool No
Building
Lot Description < 1/4 Acre
Story 2.00
Unit Features Interior Hallway
Unit Floor 1
Others
Pets Allowed Yes
Senior Community No Hopa
Restrictions Commercial Vehicles Prohibited
Miscellaneous Central A/C,Tenant Approval,Washer / Dryer
Security Features Gate - Manned
Horse Property No

"Molly's job is to find and attract mastery-based agents to the office, protect the culture, and make sure everyone is happy! "







