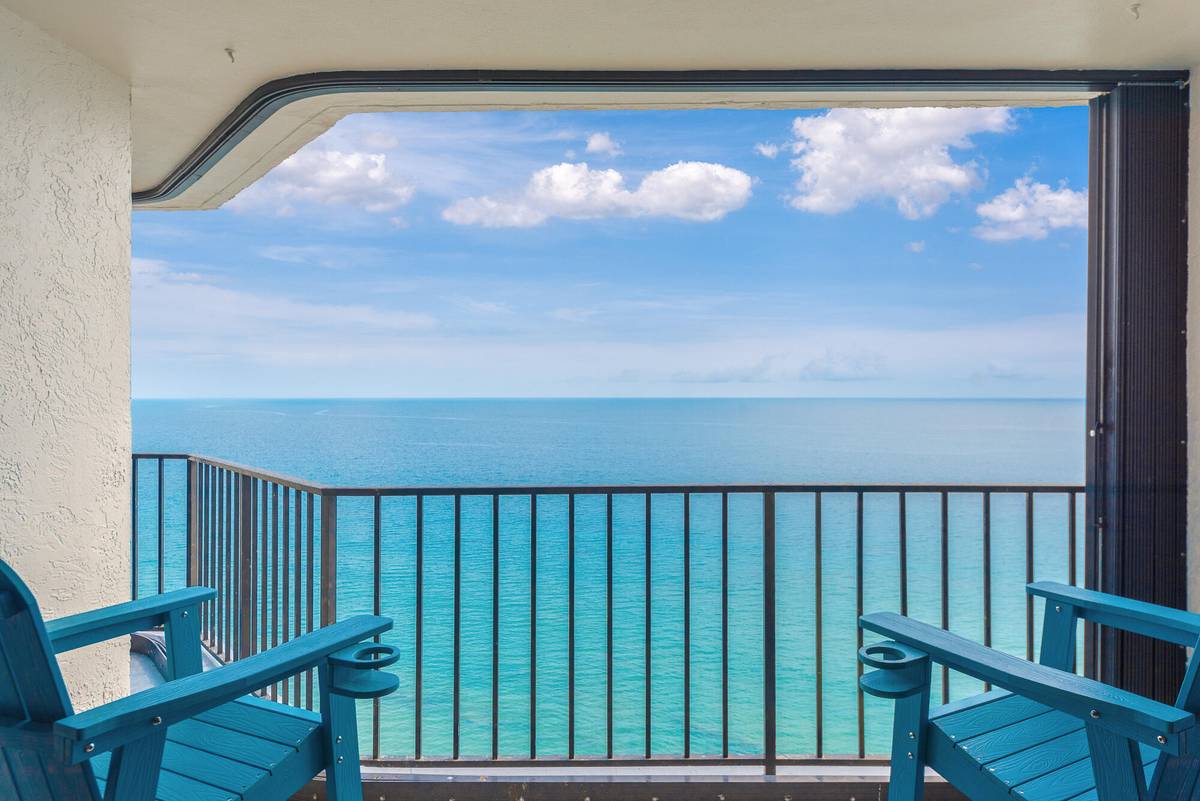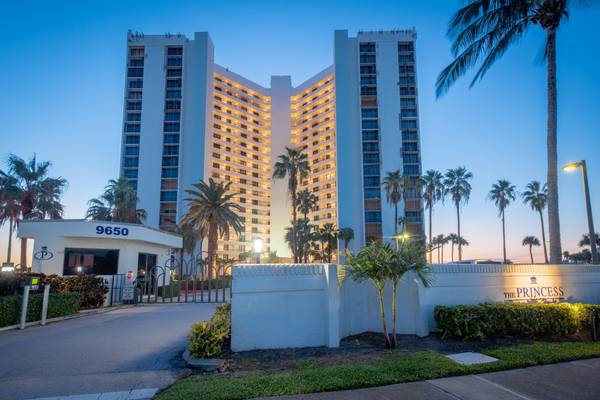
2 Beds
2 Baths
1,290 SqFt
2 Beds
2 Baths
1,290 SqFt
Key Details
Property Type Condo
Sub Type Condo/Coop
Listing Status Active
Purchase Type For Sale
Square Footage 1,290 sqft
Price per Sqft $476
Subdivision Princess Of Hutchinson Island
MLS Listing ID RX-11016986
Style 4+ Floors
Bedrooms 2
Full Baths 2
Construction Status Resale
HOA Fees $1,114/mo
HOA Y/N Yes
Year Built 1984
Annual Tax Amount $9,145
Tax Year 2023
Property Description
Location
State FL
County St. Lucie
Community Princess Of Hutchinson Island
Area 7015
Zoning RES
Rooms
Other Rooms Laundry-Inside
Master Bath Dual Sinks, Separate Shower
Interior
Interior Features Built-in Shelves, Custom Mirror, Decorative Fireplace, Elevator, Entry Lvl Lvng Area, Fire Sprinkler, Pantry, Split Bedroom, Walk-in Closet, Watt Wise
Heating Central, Electric
Cooling Ceiling Fan, Central, Electric
Flooring Vinyl Floor
Furnishings Furnished
Exterior
Parking Features Guest, Open, RV/Boat, Vehicle Restrictions
Community Features Sold As-Is, Gated Community
Utilities Available Cable, Public Sewer, Public Water
Amenities Available Beach Access by Easement, Billiards, Community Room, Elevator, Extra Storage, Fitness Center, Lobby, Manager on Site, Pickleball, Pool, Private Beach Pvln, Sauna, Shuffleboard, Sidewalks, Spa-Hot Tub, Street Lights, Tennis
Waterfront Description Oceanfront
View Ocean
Roof Type Concrete Tile
Present Use Sold As-Is
Exposure East
Private Pool No
Building
Story 20.00
Foundation Block, CBS, Concrete
Unit Floor 19
Construction Status Resale
Schools
Elementary Schools Mariposa
Middle Schools Southport Middle School
Others
Pets Allowed No
HOA Fee Include Cable,Common Areas,Elevator,Insurance-Bldg,Janitor,Lawn Care,Legal/Accounting,Maintenance-Exterior,Management Fees,Manager,Parking,Pest Control,Pool Service,Recrtnal Facility,Reserve Funds,Roof Maintenance,Security,Sewer,Trash Removal,Water
Senior Community No Hopa
Restrictions Buyer Approval,Commercial Vehicles Prohibited,Lease OK w/Restrict
Security Features Entry Card,Gate - Unmanned,Lobby
Acceptable Financing Cash, Conventional, FHA, VA
Horse Property No
Membership Fee Required No
Listing Terms Cash, Conventional, FHA, VA
Financing Cash,Conventional,FHA,VA

"Molly's job is to find and attract mastery-based agents to the office, protect the culture, and make sure everyone is happy! "







