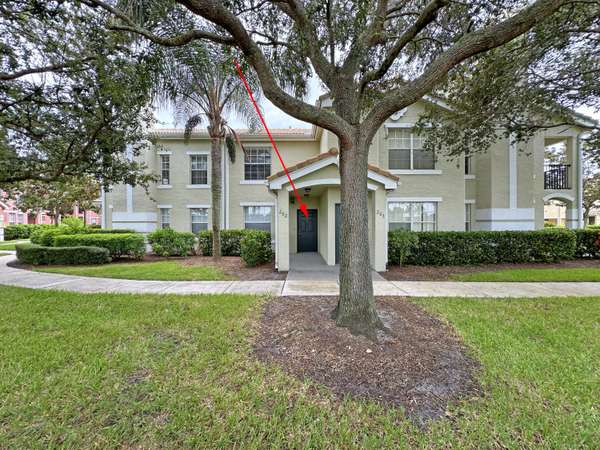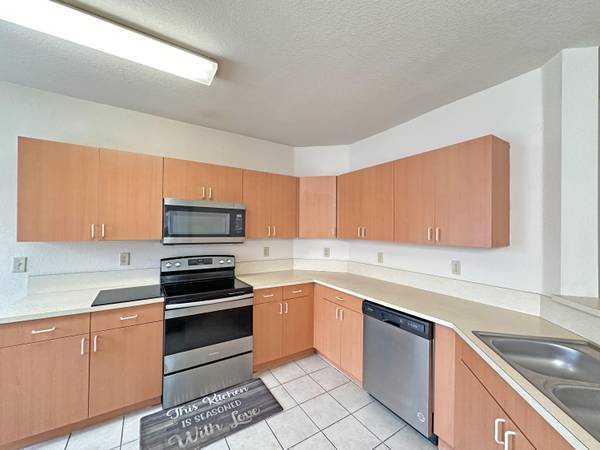
3 Beds
2 Baths
1,597 SqFt
3 Beds
2 Baths
1,597 SqFt
Key Details
Property Type Condo
Sub Type Condo/Coop
Listing Status Active
Purchase Type For Sale
Square Footage 1,597 sqft
Price per Sqft $156
Subdivision The Belmont At St Lucie West, A Condominium
MLS Listing ID RX-11014677
Style Multi-Level
Bedrooms 3
Full Baths 2
Construction Status Resale
HOA Fees $571/mo
HOA Y/N Yes
Year Built 2002
Annual Tax Amount $4,145
Tax Year 2003
Lot Size 365 Sqft
Property Description
Location
State FL
County St. Lucie
Community The Belmont At St Lucie West
Area 7500
Zoning Residential
Rooms
Other Rooms Laundry-Inside
Master Bath Dual Sinks, Mstr Bdrm - Upstairs, Separate Shower, Separate Tub
Interior
Interior Features Pantry, Roman Tub, Upstairs Living Area, Walk-in Closet
Heating Central, Electric
Cooling Ceiling Fan, Central, Electric
Flooring Carpet, Ceramic Tile
Furnishings Unfurnished
Exterior
Exterior Feature Covered Balcony
Parking Features Assigned, Guest
Community Features Gated Community
Utilities Available Cable, Electric, Public Sewer, Public Water
Amenities Available Business Center, Clubhouse, Community Room, Fitness Center, Manager on Site, Picnic Area, Playground, Pool, Sidewalks, Street Lights, Tennis
Waterfront Description None
Roof Type Barrel
Exposure Northwest
Private Pool No
Building
Lot Description < 1/4 Acre, Paved Road
Story 2.00
Foundation Brick, CBS
Unit Floor 202
Construction Status Resale
Others
Pets Allowed Restricted
HOA Fee Include Common Areas,Insurance-Bldg,Lawn Care,Maintenance-Exterior,Manager,Parking,Pest Control,Pool Service,Reserve Funds,Roof Maintenance,Trash Removal
Senior Community No Hopa
Restrictions Buyer Approval,Commercial Vehicles Prohibited,Lease OK,Maximum # Vehicles,No RV,Tenant Approval
Security Features Gate - Unmanned
Acceptable Financing Cash, Conventional
Horse Property No
Membership Fee Required No
Listing Terms Cash, Conventional
Financing Cash,Conventional
Pets Allowed Number Limit, Size Limit

"Molly's job is to find and attract mastery-based agents to the office, protect the culture, and make sure everyone is happy! "







