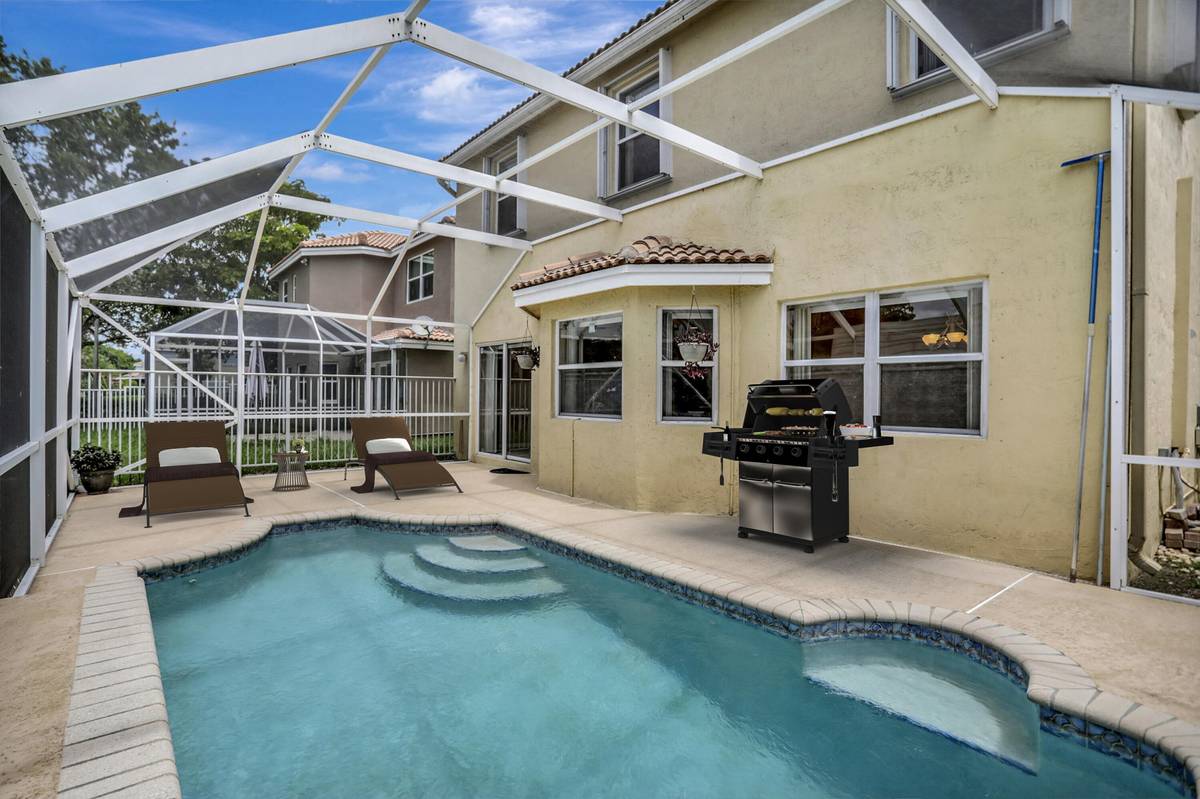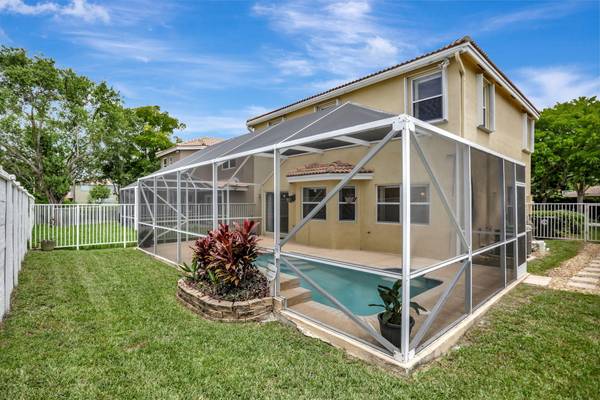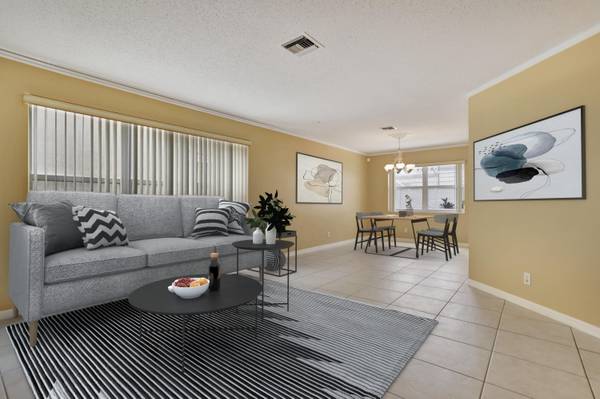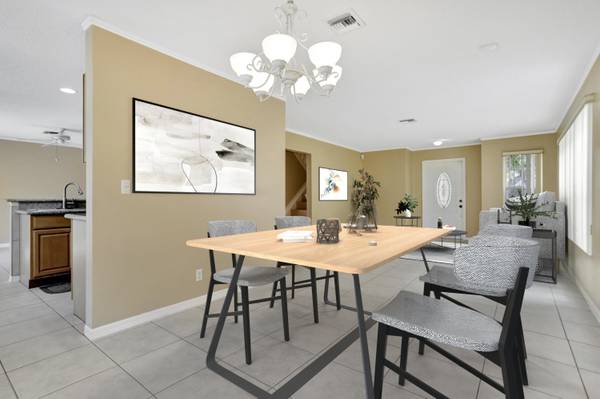
4 Beds
2.1 Baths
2,192 SqFt
4 Beds
2.1 Baths
2,192 SqFt
Key Details
Property Type Single Family Home
Sub Type Single Family Detached
Listing Status Active
Purchase Type For Sale
Square Footage 2,192 sqft
Price per Sqft $286
Subdivision Coconut Point
MLS Listing ID RX-11013904
Style Contemporary
Bedrooms 4
Full Baths 2
Half Baths 1
Construction Status Resale
HOA Fees $111/mo
HOA Y/N Yes
Year Built 1999
Annual Tax Amount $4,434
Tax Year 2023
Lot Size 4,781 Sqft
Property Description
Location
State FL
County Broward
Community Coconut Point/Crescent Creek
Area 3511
Zoning RC-5
Rooms
Other Rooms Attic, Family, Great
Master Bath Dual Sinks, Mstr Bdrm - Upstairs, Separate Shower, Separate Tub
Interior
Interior Features Pantry, Roman Tub, Walk-in Closet
Heating Central
Cooling Central
Flooring Ceramic Tile, Laminate
Furnishings Unfurnished
Exterior
Exterior Feature Fence, Screened Patio
Parking Features Driveway, Garage - Attached
Garage Spaces 2.0
Pool Inground
Community Features Sold As-Is
Utilities Available Cable, Electric, Public Sewer, Public Water
Amenities Available None
Waterfront Description None
Roof Type Barrel
Present Use Sold As-Is
Exposure East
Private Pool Yes
Building
Lot Description < 1/4 Acre, Public Road
Story 2.00
Foundation CBS
Construction Status Resale
Schools
Elementary Schools Tradewinds Elementary School
Middle Schools Lyons Creek Middle School
High Schools Monarch High School
Others
Pets Allowed Yes
HOA Fee Include Cable,Common Areas
Senior Community No Hopa
Restrictions Buyer Approval,No Lease First 2 Years
Security Features Security Sys-Owned
Acceptable Financing Cash, Conventional, FHA, Owner 2nd, VA
Horse Property No
Membership Fee Required No
Listing Terms Cash, Conventional, FHA, Owner 2nd, VA
Financing Cash,Conventional,FHA,Owner 2nd,VA

"Molly's job is to find and attract mastery-based agents to the office, protect the culture, and make sure everyone is happy! "







