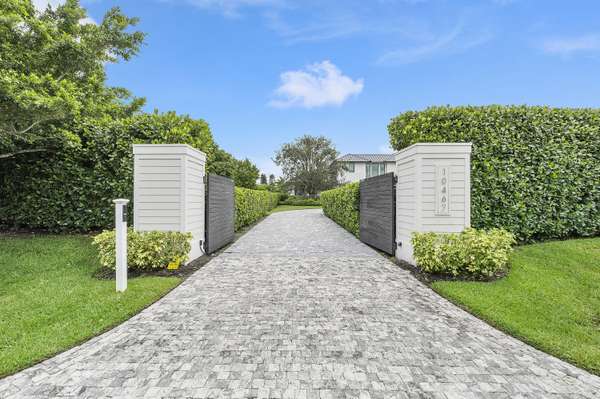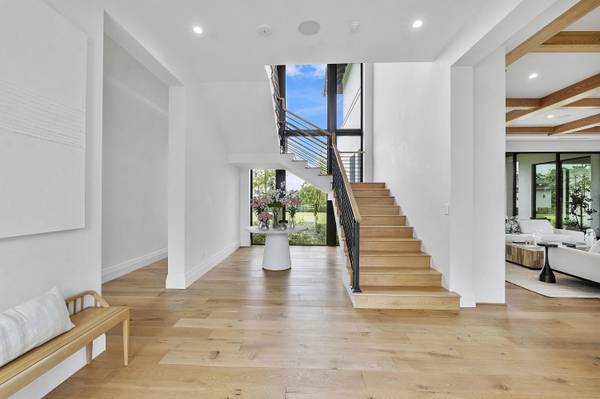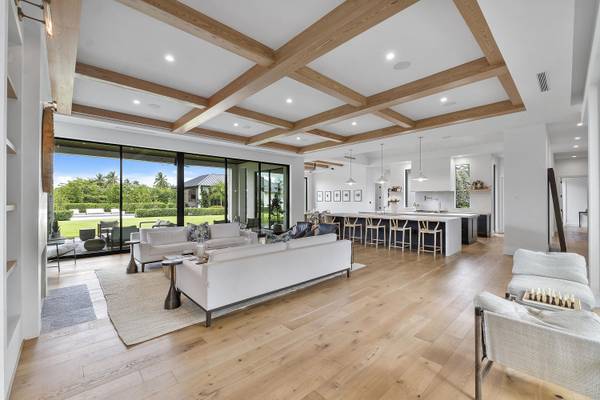
6 Beds
7.2 Baths
10,099 SqFt
6 Beds
7.2 Baths
10,099 SqFt
Key Details
Property Type Single Family Home
Sub Type Single Family Detached
Listing Status Active
Purchase Type For Sale
Square Footage 10,099 sqft
Price per Sqft $1,663
Subdivision Tierra Del Rey
MLS Listing ID RX-11005879
Style < 4 Floors,Contemporary
Bedrooms 6
Full Baths 7
Half Baths 2
Construction Status Resale
HOA Fees $315/mo
HOA Y/N Yes
Year Built 2020
Annual Tax Amount $146,397
Tax Year 2023
Lot Size 2.880 Acres
Property Description
Location
State FL
County Palm Beach
Area 4850
Zoning RE
Rooms
Other Rooms Family, Laundry-Inside, Media, Recreation, Cabana Bath, Den/Office, Great
Master Bath Separate Shower, Mstr Bdrm - Ground, 2 Master Baths, Dual Sinks, Separate Tub
Interior
Interior Features Wet Bar, Second/Third Floor Concrete, Entry Lvl Lvng Area, Upstairs Living Area, Kitchen Island, Walk-in Closet, Fire Sprinkler, Pantry, Fireplace(s)
Heating Central
Cooling Central
Flooring Wood Floor
Furnishings Furnished
Exterior
Exterior Feature Fence, Covered Patio, Summer Kitchen, Cabana, Auto Sprinkler, Screened Patio, Outdoor Shower, Fruit Tree(s)
Parking Features Garage - Attached, Drive - Circular, Driveway
Garage Spaces 4.0
Pool Inground, Spa, Equipment Included, Heated
Community Features Sold As-Is, Gated Community
Utilities Available Electric, Septic, Cable, Public Water
Amenities Available Bike - Jog, Street Lights, Horses Permitted
Waterfront Description Lake
View Lake, Garden
Roof Type Metal
Present Use Sold As-Is
Exposure South
Private Pool Yes
Building
Lot Description 2 to < 3 Acres, West of US-1
Story 2.00
Foundation CBS
Construction Status Resale
Schools
Elementary Schools Sunrise Park Elementary School
Middle Schools Eagles Landing Middle School
High Schools Olympic Heights Community High
Others
Pets Allowed Yes
HOA Fee Include Common R.E. Tax,Management Fees,Manager,Security,Trash Removal
Senior Community No Hopa
Restrictions Buyer Approval
Security Features Gate - Manned,TV Camera
Acceptable Financing Cash, Conventional
Horse Property No
Membership Fee Required No
Listing Terms Cash, Conventional
Financing Cash,Conventional

"Molly's job is to find and attract mastery-based agents to the office, protect the culture, and make sure everyone is happy! "







