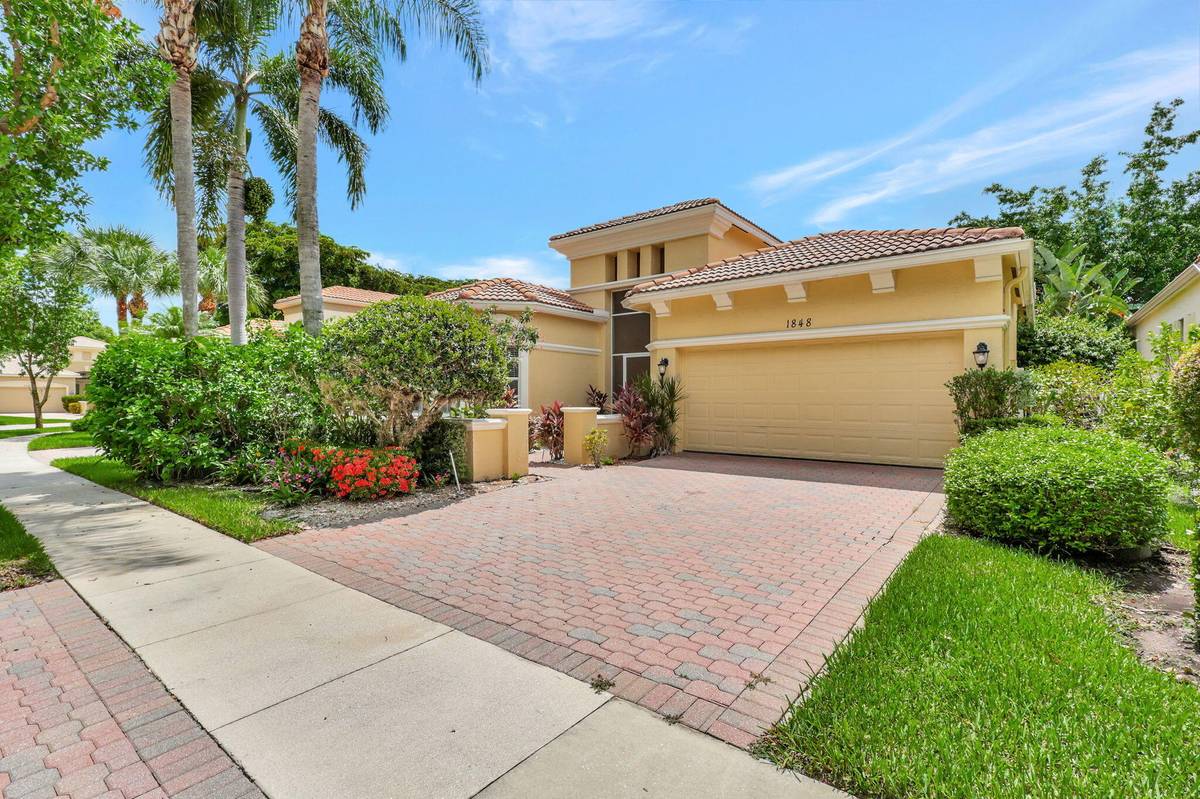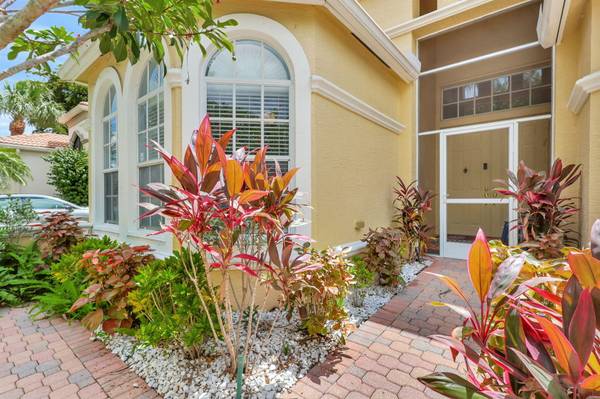
2 Beds
2.1 Baths
2,364 SqFt
2 Beds
2.1 Baths
2,364 SqFt
Key Details
Property Type Single Family Home
Sub Type Single Family Detached
Listing Status Active
Purchase Type For Sale
Square Footage 2,364 sqft
Price per Sqft $253
Subdivision Buena Vida
MLS Listing ID RX-10999528
Style < 4 Floors,Mediterranean
Bedrooms 2
Full Baths 2
Half Baths 1
Construction Status Resale
HOA Fees $751/mo
HOA Y/N Yes
Year Built 2005
Annual Tax Amount $5,967
Tax Year 2023
Lot Size 5,502 Sqft
Property Description
Location
State FL
County Palm Beach
Area 5570
Zoning PUD(ci
Rooms
Other Rooms Den/Office, Family, Laundry-Inside
Master Bath Dual Sinks, Mstr Bdrm - Ground, Separate Shower, Separate Tub
Interior
Interior Features Ctdrl/Vault Ceilings, Foyer, Kitchen Island, Pantry, Roman Tub, Split Bedroom, Volume Ceiling, Walk-in Closet
Heating Central
Cooling Central
Flooring Ceramic Tile, Laminate, Vinyl Floor
Furnishings Furniture Negotiable
Exterior
Exterior Feature Covered Patio, Lake/Canal Sprinkler, Screened Patio
Parking Features 2+ Spaces, Driveway, Garage - Attached, Vehicle Restrictions
Garage Spaces 2.0
Community Features Gated Community
Utilities Available Cable, Electric, Public Sewer, Public Water
Amenities Available Bike - Jog, Billiards, Business Center, Cafe/Restaurant, Clubhouse, Community Room, Fitness Center, Game Room, Internet Included, Manager on Site, Pickleball, Picnic Area, Pool, Sidewalks, Spa-Hot Tub, Street Lights, Tennis
Waterfront Description Lake
View Lake, Preserve
Roof Type S-Tile
Exposure West
Private Pool No
Building
Lot Description < 1/4 Acre, Paved Road
Story 1.00
Foundation CBS
Construction Status Resale
Schools
Elementary Schools Equestrian Trails Elementary
Middle Schools Emerald Cove Middle School
High Schools Palm Beach Central High School
Others
Pets Allowed Restricted
HOA Fee Include Cable,Common Areas,Common R.E. Tax,Lawn Care,Manager,Pool Service,Recrtnal Facility,Reserve Funds,Security
Senior Community Unverified
Restrictions Buyer Approval,Commercial Vehicles Prohibited,Interview Required,Lease OK w/Restrict,No RV,Tenant Approval
Security Features Gate - Manned
Acceptable Financing Cash, Conventional, FHA, VA
Horse Property No
Membership Fee Required No
Listing Terms Cash, Conventional, FHA, VA
Financing Cash,Conventional,FHA,VA
Pets Allowed No Aggressive Breeds, Number Limit

"Molly's job is to find and attract mastery-based agents to the office, protect the culture, and make sure everyone is happy! "







