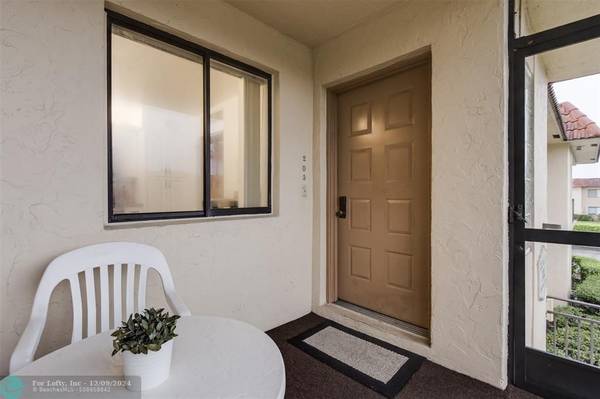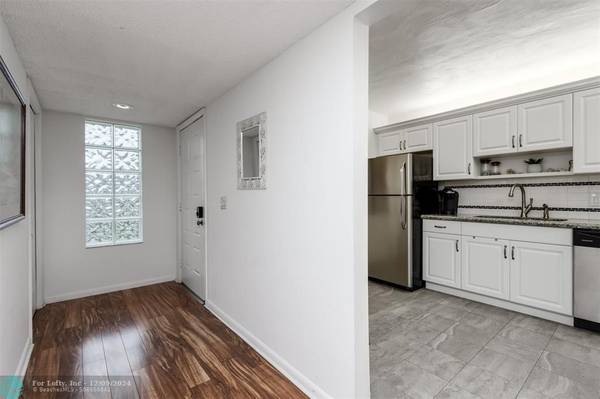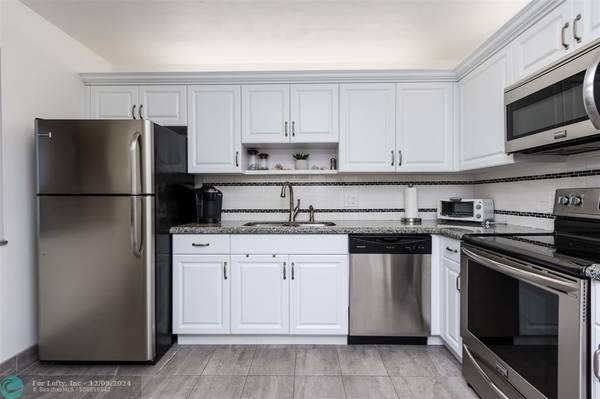
2 Beds
2 Baths
1,225 SqFt
2 Beds
2 Baths
1,225 SqFt
Key Details
Property Type Condo
Sub Type Condo
Listing Status Active
Purchase Type For Sale
Square Footage 1,225 sqft
Price per Sqft $236
Subdivision Racquet Club Apts 9A
MLS Listing ID F10445864
Style Condo 1-4 Stories
Bedrooms 2
Full Baths 2
Construction Status Resale
HOA Fees $550/mo
HOA Y/N Yes
Year Built 1980
Annual Tax Amount $5,184
Tax Year 2023
Property Description
Location
State FL
County Broward County
Area Weston (3890)
Building/Complex Name Racquet Club Apts 9A
Rooms
Bedroom Description Entry Level
Dining Room Dining/Living Room, Eat-In Kitchen, Snack Bar/Counter
Interior
Interior Features Second Floor Entry, Walk-In Closets
Heating Central Heat, Electric Heat
Cooling Ceiling Fans, Central Cooling, Electric Cooling
Flooring Carpeted Floors, Laminate, Tile Floors
Equipment Dishwasher, Disposal, Dryer, Electric Range, Electric Water Heater, Icemaker, Microwave, Refrigerator, Self Cleaning Oven, Washer
Furnishings Furnished
Exterior
Exterior Feature Screened Balcony, Screened Porch
Amenities Available Clubhouse-Clubroom, Fitness Center, Exterior Lighting, Handball/Basketball, Heated Pool, Pickleball, Pool, Private Pool, Spa/Hot Tub, Tennis
Water Access N
Private Pool No
Building
Unit Features Garden View
Foundation Concrete Block Construction, Stucco Exterior Construction
Unit Floor 2
Construction Status Resale
Schools
Elementary Schools Indian Trace
Middle Schools Tequesta Trace
High Schools Western
Others
Pets Allowed Yes
HOA Fee Include 550
Senior Community No HOPA
Restrictions No Corporate Buyer,No Trucks/Rv'S
Security Features No Security
Acceptable Financing Cash, Conventional
Membership Fee Required No
Listing Terms Cash, Conventional
Special Listing Condition As Is, Corporation Owned Property
Pets Allowed Size Limit


"Molly's job is to find and attract mastery-based agents to the office, protect the culture, and make sure everyone is happy! "







