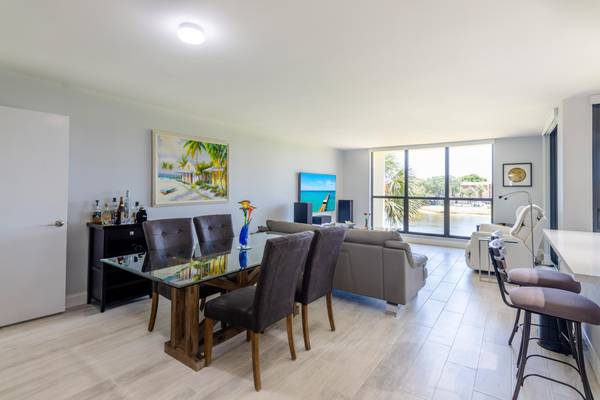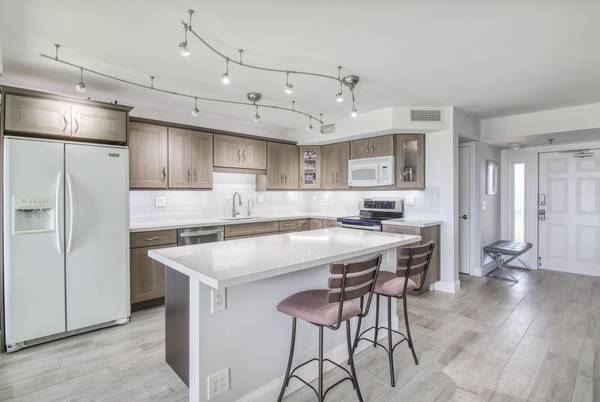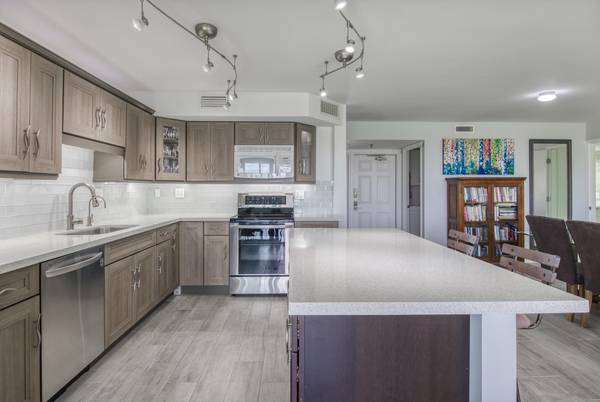
2 Beds
2 Baths
1,305 SqFt
2 Beds
2 Baths
1,305 SqFt
Key Details
Property Type Condo
Sub Type Condo/Coop
Listing Status Active
Purchase Type For Sale
Square Footage 1,305 sqft
Price per Sqft $290
Subdivision Woodland Lakes
MLS Listing ID RX-10992158
Style < 4 Floors
Bedrooms 2
Full Baths 2
Construction Status Resale
HOA Fees $1,034/mo
HOA Y/N Yes
Year Built 1980
Annual Tax Amount $3,906
Tax Year 2023
Property Description
Location
State FL
County Palm Beach
Community Woodland Lakes
Area 5300
Zoning RM(cit
Rooms
Other Rooms Family, Glass Porch, Laundry-Inside, Laundry-Util/Closet, Storage
Master Bath 2 Master Baths, 2 Master Suites, Combo Tub/Shower, Mstr Bdrm - Ground, Separate Shower
Interior
Interior Features Closet Cabinets, Foyer, Kitchen Island, Pantry, Split Bedroom, Walk-in Closet
Heating Central
Cooling Ceiling Fan, Central
Flooring Ceramic Tile
Furnishings Furniture Negotiable
Exterior
Exterior Feature Custom Lighting, Open Porch, Screen Porch, Shed
Parking Features Assigned, Carport - Detached, Covered, Guest, Open
Community Features Sold As-Is
Utilities Available Cable, Electric, Public Sewer, Public Water
Amenities Available Bike Storage, Clubhouse, Community Room, Elevator, Extra Storage, Game Room, Library, Lobby, Manager on Site, Pool, Street Lights, Tennis, Trash Chute
Waterfront Description Lake
View Lake
Roof Type Comp Rolled,Mansard
Present Use Sold As-Is
Exposure Northeast
Private Pool No
Building
Lot Description < 1/4 Acre
Story 3.00
Unit Features Lobby
Foundation CBS, Concrete
Unit Floor 3
Construction Status Resale
Others
Pets Allowed Restricted
HOA Fee Include Cable,Common Areas,Elevator,Insurance-Bldg,Lawn Care,Legal/Accounting,Maintenance-Exterior,Management Fees,Manager,Pest Control,Pool Service,Recrtnal Facility,Reserve Funds,Roof Maintenance,Sewer,Trash Removal,Water
Senior Community Verified
Restrictions Buyer Approval,Commercial Vehicles Prohibited,Interview Required,Lease OK w/Restrict,No Lease First 2 Years,No RV,No Truck,Tenant Approval
Security Features Entry Phone,Lobby
Acceptable Financing Cash, Conventional
Horse Property No
Membership Fee Required No
Listing Terms Cash, Conventional
Financing Cash,Conventional
Pets Allowed No Aggressive Breeds, Number Limit, Size Limit

"Molly's job is to find and attract mastery-based agents to the office, protect the culture, and make sure everyone is happy! "







