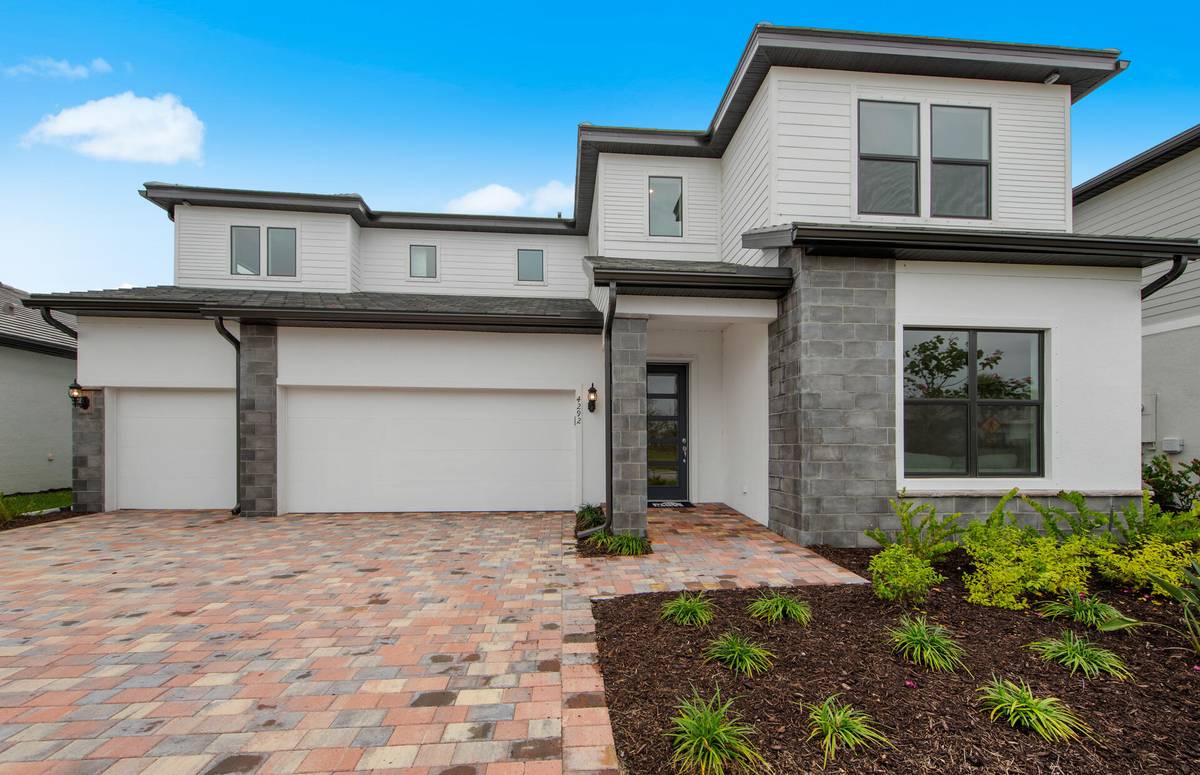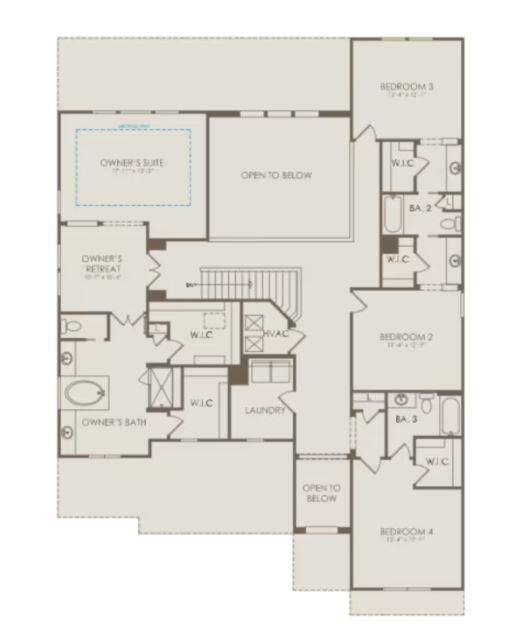
4 Beds
4 Baths
4,395 SqFt
4 Beds
4 Baths
4,395 SqFt
Key Details
Property Type Single Family Home
Sub Type Single Family Detached
Listing Status Pending
Purchase Type For Sale
Square Footage 4,395 sqft
Price per Sqft $193
Subdivision Avalon Park
MLS Listing ID RX-10989208
Bedrooms 4
Full Baths 4
Construction Status New Construction
HOA Fees $215/mo
HOA Y/N Yes
Year Built 2023
Annual Tax Amount $2,526
Tax Year 2023
Lot Size 8,276 Sqft
Property Description
Location
State FL
County Collier
Area 5940
Rooms
Other Rooms Den/Office, Great, Laundry-Inside, Laundry-Util/Closet, Loft, Pool Bath, Storage, Util-Garage
Master Bath Mstr Bdrm - Sitting, Mstr Bdrm - Upstairs, Separate Shower, Separate Tub
Interior
Interior Features Built-in Shelves, Foyer, French Door, Kitchen Island, Laundry Tub, Pantry, Split Bedroom, Upstairs Living Area, Volume Ceiling, Walk-in Closet
Heating Central, Electric
Cooling Central, Electric
Flooring Carpet, Tile
Furnishings Unfurnished
Exterior
Garage Spaces 3.0
Community Features Gated Community
Utilities Available Water Available
Amenities Available Basketball, Bike - Jog, Bocce Ball, Cabana, Cafe/Restaurant, Clubhouse, Dog Park, Fitness Center, Fitness Trail, Game Room, Golf Course, Playground, Pool, Sidewalks, Tennis
Waterfront Description Lake,Pond
Exposure West
Private Pool Yes
Building
Lot Description < 1/4 Acre
Story 2.00
Foundation Block, Concrete, Stucco
Construction Status New Construction
Others
Pets Allowed Yes
Senior Community No Hopa
Restrictions Commercial Vehicles Prohibited,No RV
Acceptable Financing Cash, Conventional, FHA, Seller Financing, VA
Horse Property No
Membership Fee Required No
Listing Terms Cash, Conventional, FHA, Seller Financing, VA
Financing Cash,Conventional,FHA,Seller Financing,VA

"Molly's job is to find and attract mastery-based agents to the office, protect the culture, and make sure everyone is happy! "







