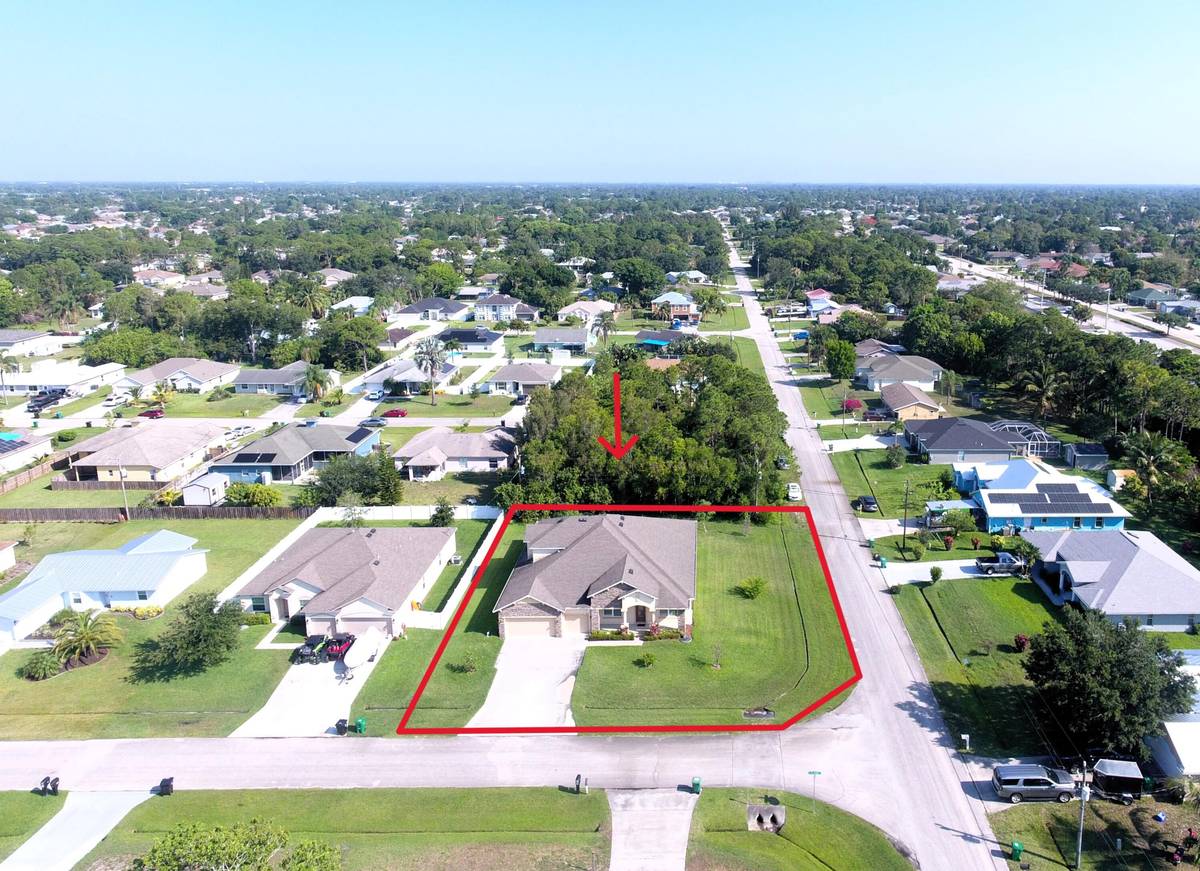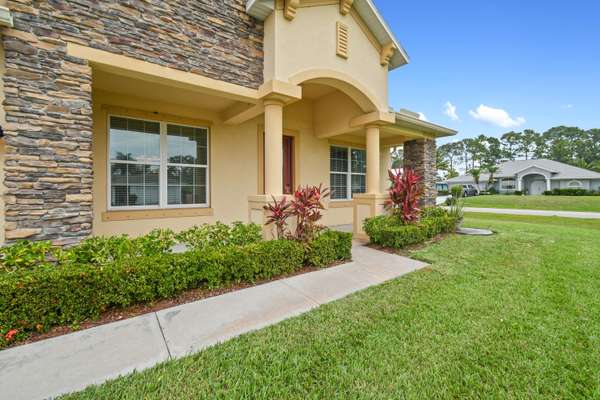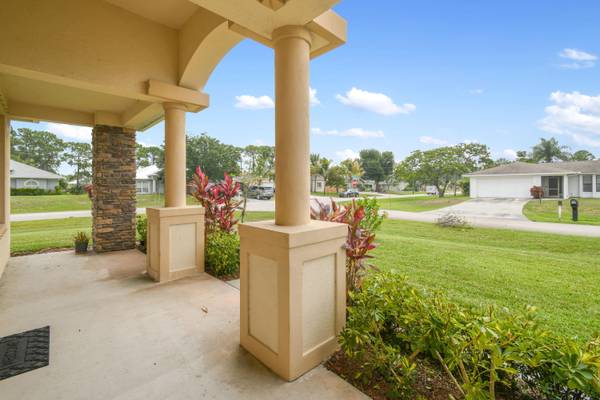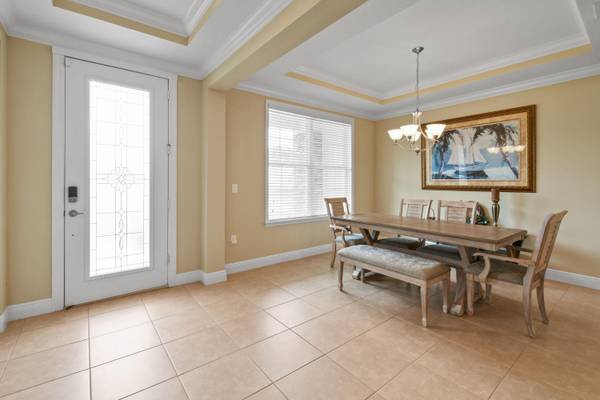
5 Beds
4 Baths
3,526 SqFt
5 Beds
4 Baths
3,526 SqFt
Key Details
Property Type Single Family Home
Sub Type Single Family Detached
Listing Status Active Under Contract
Purchase Type For Sale
Square Footage 3,526 sqft
Price per Sqft $175
Subdivision Port St Lucie Section 13
MLS Listing ID RX-10988720
Style Mediterranean
Bedrooms 5
Full Baths 4
Construction Status Resale
HOA Y/N No
Year Built 2016
Annual Tax Amount $10,794
Tax Year 2023
Lot Size 0.320 Acres
Property Description
Location
State FL
County St. Lucie
Area 7710
Zoning RS-2PS
Rooms
Other Rooms Den/Office, Laundry-Inside, Maid/In-Law
Master Bath Separate Shower, Separate Tub
Interior
Interior Features French Door, Kitchen Island, Pantry, Roman Tub, Split Bedroom, Volume Ceiling, Walk-in Closet
Heating Central
Cooling Ceiling Fan, Central
Flooring Carpet, Tile
Furnishings Furniture Negotiable
Exterior
Exterior Feature None
Parking Features Garage - Attached
Garage Spaces 3.0
Community Features Foreign Seller
Utilities Available Cable, Electric, Public Sewer, Public Water
Amenities Available None
Waterfront Description None
Roof Type Comp Shingle
Present Use Foreign Seller
Exposure South
Private Pool No
Building
Lot Description 1/4 to 1/2 Acre
Story 2.00
Foundation Block, CBS, Concrete
Construction Status Resale
Others
Pets Allowed Yes
Senior Community No Hopa
Restrictions None
Acceptable Financing Cash, Conventional, FHA, VA
Horse Property No
Membership Fee Required No
Listing Terms Cash, Conventional, FHA, VA
Financing Cash,Conventional,FHA,VA

"Molly's job is to find and attract mastery-based agents to the office, protect the culture, and make sure everyone is happy! "







