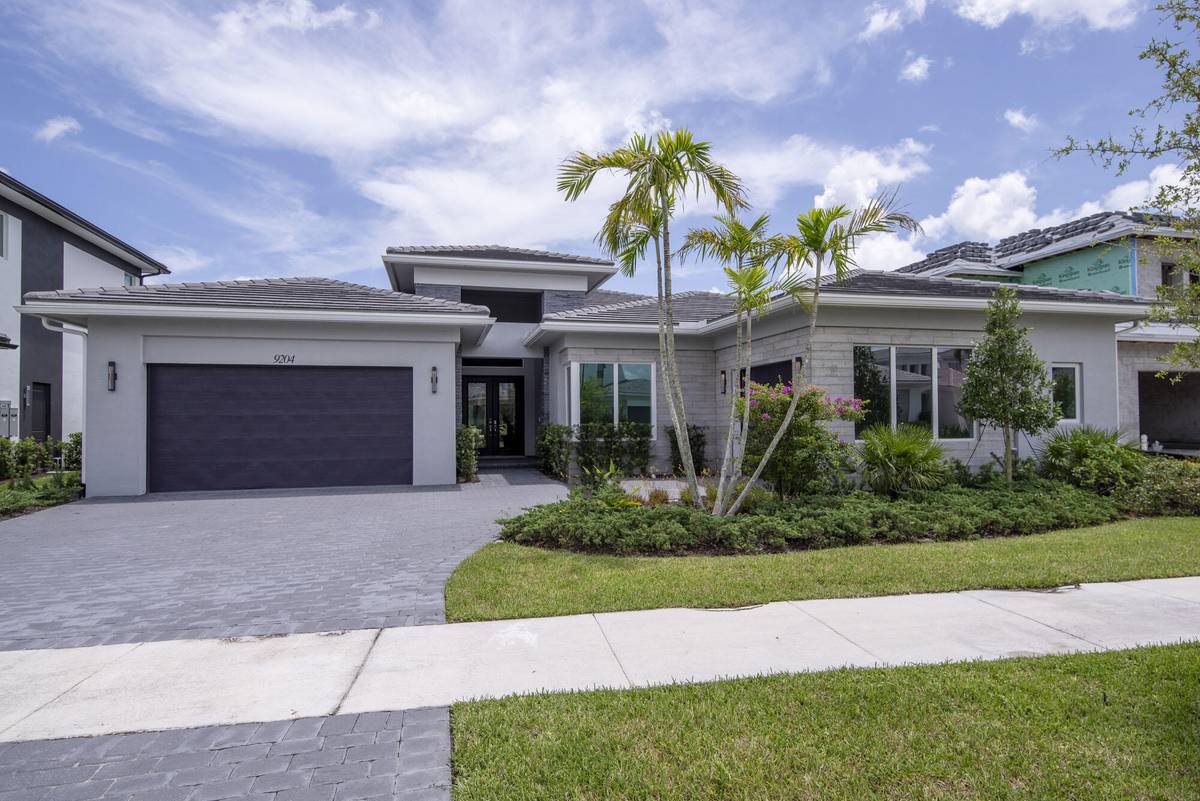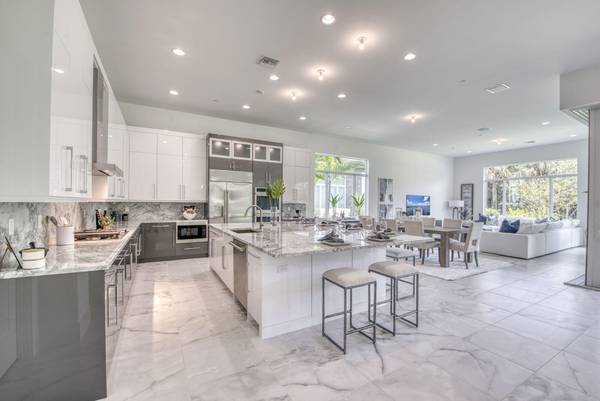
3 Beds
3.1 Baths
3,920 SqFt
3 Beds
3.1 Baths
3,920 SqFt
Key Details
Property Type Single Family Home
Sub Type Single Family Detached
Listing Status Active
Purchase Type For Sale
Square Footage 3,920 sqft
Price per Sqft $229
Subdivision Coral Isles/Avenir Site Plan 1 Pod
MLS Listing ID RX-10985274
Style Contemporary,Ranch
Bedrooms 3
Full Baths 3
Half Baths 1
Construction Status Resale
HOA Fees $192/mo
HOA Y/N Yes
Year Built 2023
Annual Tax Amount $10,199
Tax Year 2023
Lot Size 0.299 Acres
Property Description
Location
State FL
County Palm Beach
Community Coral Isle/Avenir
Area 5550
Zoning PDA(ci
Rooms
Other Rooms Den/Office, Great, Laundry-Inside, Storage
Master Bath Dual Sinks, Mstr Bdrm - Ground, Separate Shower, Separate Tub
Interior
Interior Features Entry Lvl Lvng Area, Fire Sprinkler, Foyer, Kitchen Island, Laundry Tub, Pantry, Roman Tub, Split Bedroom, Volume Ceiling, Walk-in Closet
Heating Central, Electric
Cooling Central, Electric
Flooring Carpet, Tile
Furnishings Unfurnished
Exterior
Exterior Feature Auto Sprinkler, Covered Patio, Zoned Sprinkler
Parking Features Driveway, Garage - Attached
Garage Spaces 3.0
Community Features Sold As-Is, Gated Community
Utilities Available Cable, Electric, Gas Natural, Public Sewer, Public Water
Amenities Available Bike - Jog, Clubhouse, Dog Park, Fitness Center, Park, Pickleball, Playground, Pool, Sidewalks, Spa-Hot Tub, Street Lights, Tennis
Waterfront Description None
View Garden
Roof Type Concrete Tile,Flat Tile
Present Use Sold As-Is
Exposure West
Private Pool No
Building
Lot Description 1/4 to 1/2 Acre, Interior Lot, Paved Road, Public Road, Sidewalks
Story 1.00
Foundation Block, CBS, Concrete
Construction Status Resale
Schools
Elementary Schools Pierce Hammock Elementary School
Middle Schools Osceola Creek Middle School
High Schools Palm Beach Gardens High School
Others
Pets Allowed Restricted
HOA Fee Include Common Areas,Security
Senior Community No Hopa
Restrictions Commercial Vehicles Prohibited,Lease OK,Lease OK w/Restrict
Security Features Burglar Alarm,Gate - Unmanned,Security Sys-Owned
Acceptable Financing Cash, Conventional
Horse Property No
Membership Fee Required No
Listing Terms Cash, Conventional
Financing Cash,Conventional
Pets Allowed Number Limit

"Molly's job is to find and attract mastery-based agents to the office, protect the culture, and make sure everyone is happy! "







