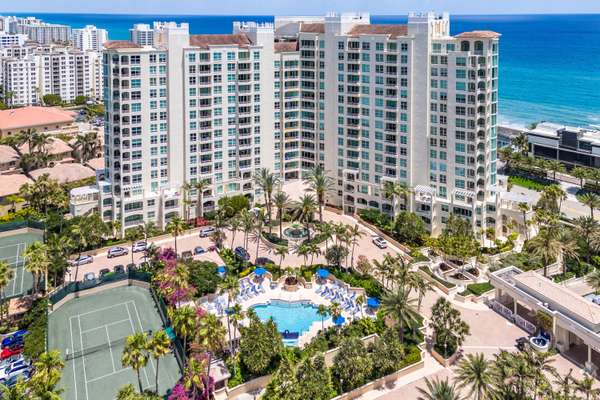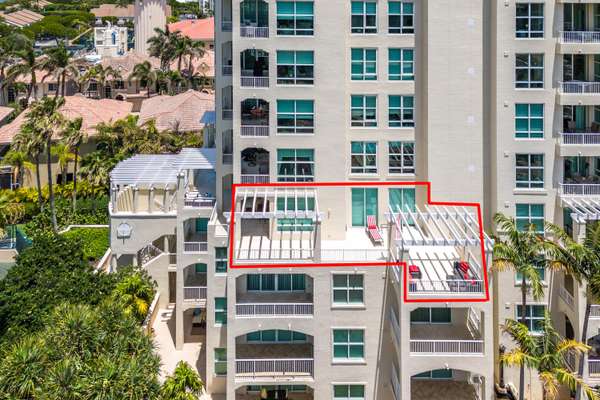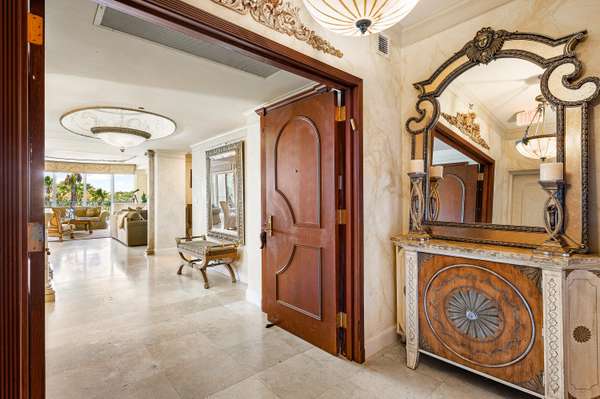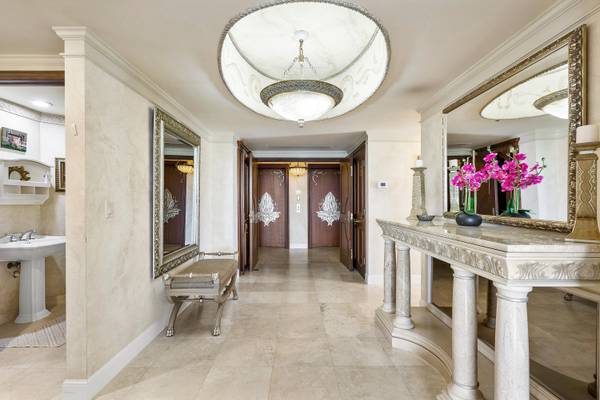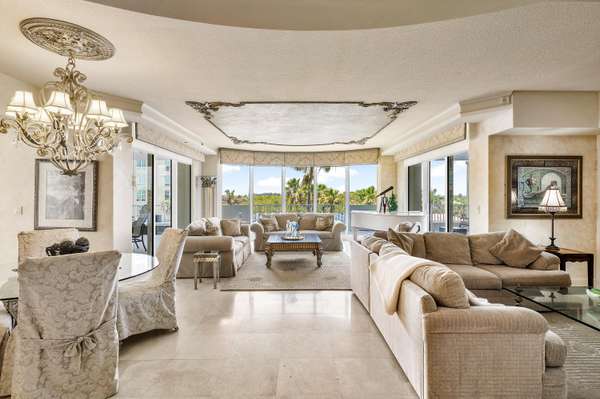
3 Beds
3.1 Baths
2,661 SqFt
3 Beds
3.1 Baths
2,661 SqFt
Key Details
Property Type Condo
Sub Type Condo/Coop
Listing Status Active
Purchase Type For Sale
Square Footage 2,661 sqft
Price per Sqft $845
Subdivision Toscana North Condo
MLS Listing ID RX-10982787
Style 4+ Floors
Bedrooms 3
Full Baths 3
Half Baths 1
Construction Status Resale
HOA Fees $2,734/mo
HOA Y/N Yes
Min Days of Lease 90
Leases Per Year 2
Year Built 2000
Annual Tax Amount $13,730
Tax Year 2023
Lot Size 120 Sqft
Property Description
Location
State FL
County Palm Beach
Community Toscana
Area 4150
Zoning RML(ci
Rooms
Other Rooms Family, Laundry-Inside, Den/Office, Laundry-Util/Closet
Master Bath Separate Shower, Bidet, Dual Sinks, Separate Tub
Interior
Interior Features Split Bedroom, Laundry Tub, Custom Mirror, Closet Cabinets, Kitchen Island, Roman Tub, Volume Ceiling, Walk-in Closet, Fire Sprinkler, Elevator, Bar, Foyer, Pantry
Heating Central, Electric
Cooling Electric, Central
Flooring Marble
Furnishings Unfurnished
Exterior
Exterior Feature Covered Balcony
Parking Features Garage - Building, Covered, Assigned
Garage Spaces 1.0
Community Features Gated Community
Utilities Available Electric, Public Sewer, Cable, Public Water
Amenities Available Pool, Manager on Site, Private Beach Pvln, Business Center, Sidewalks, Trash Chute, Spa-Hot Tub, Sauna, Library, Fitness Center, Lobby, Elevator, Clubhouse, Bike - Jog, Tennis
Waterfront Description Intracoastal
View Intracoastal, Tennis, Pool
Exposure Southeast
Private Pool No
Building
Lot Description East of US-1
Story 16.00
Unit Features Corner,Lobby
Foundation CBS
Unit Floor 4
Construction Status Resale
Schools
Elementary Schools J. C. Mitchell Elementary School
Middle Schools Boca Raton Community Middle School
High Schools Boca Raton Community High School
Others
Pets Allowed Yes
HOA Fee Include Common R.E. Tax,Water,Insurance-Bldg,Manager,Security,Trash Removal
Senior Community No Hopa
Restrictions Tenant Approval,Commercial Vehicles Prohibited,Maximum # Vehicles,Lease OK w/Restrict,Interview Required
Security Features Gate - Manned,Doorman,Security Light,Lobby
Acceptable Financing Cash, Conventional
Horse Property No
Membership Fee Required No
Listing Terms Cash, Conventional
Financing Cash,Conventional
Pets Allowed No Aggressive Breeds

"Molly's job is to find and attract mastery-based agents to the office, protect the culture, and make sure everyone is happy! "



