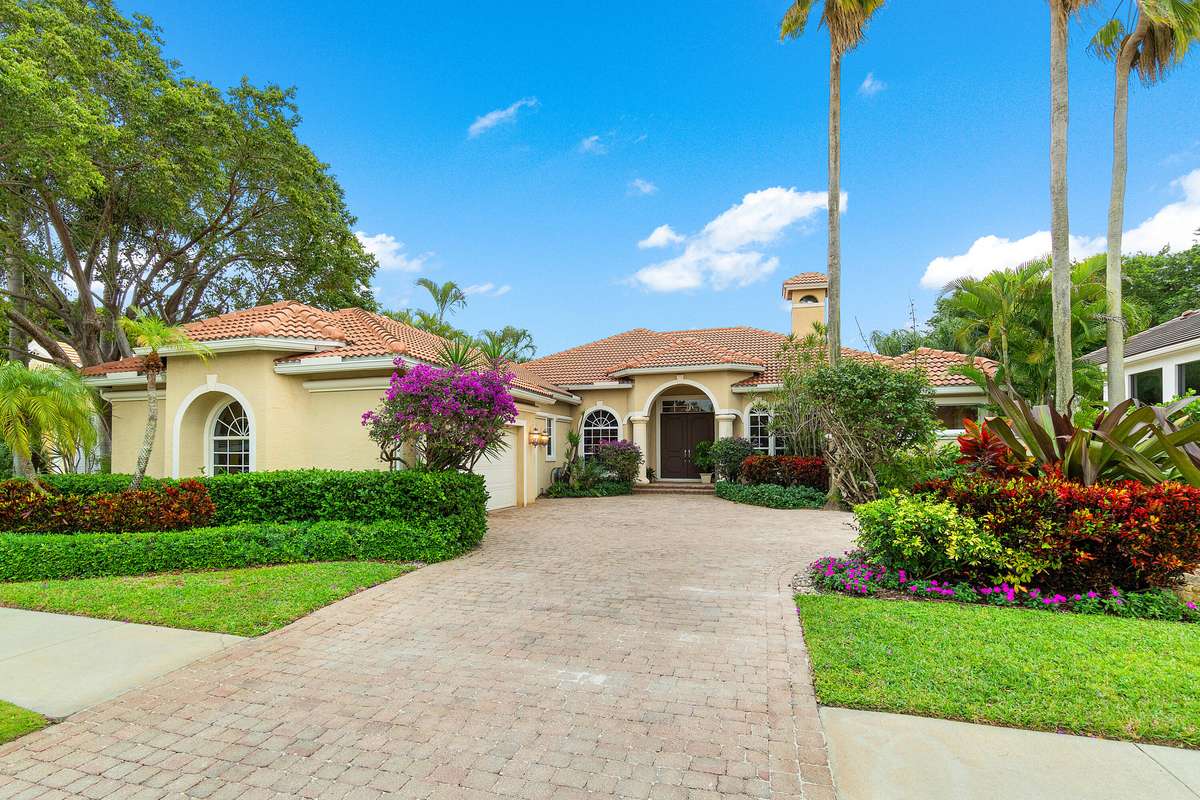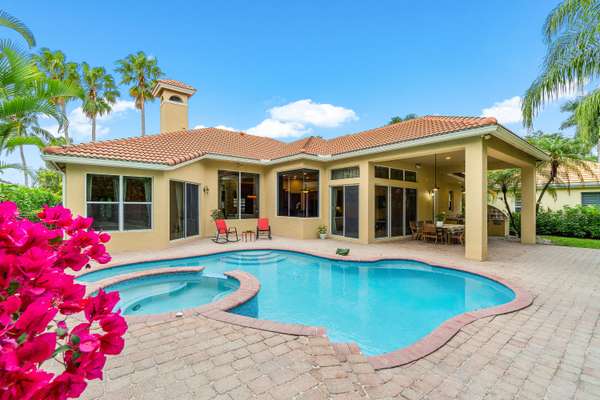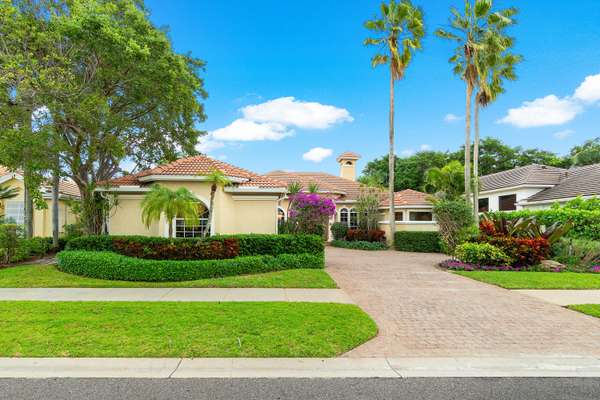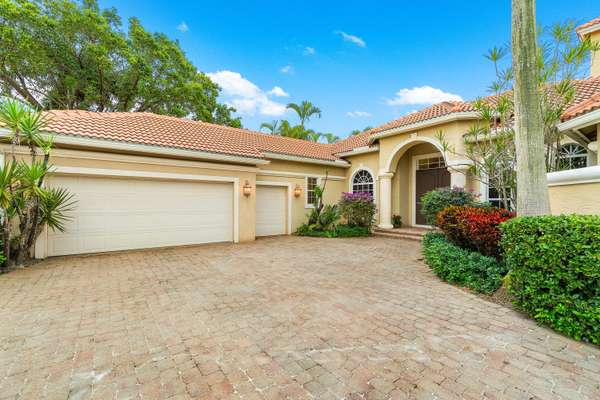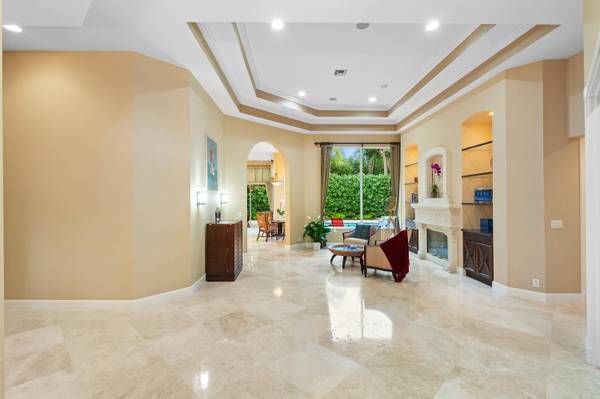
4 Beds
4 Baths
3,228 SqFt
4 Beds
4 Baths
3,228 SqFt
Key Details
Property Type Single Family Home
Sub Type Single Family Detached
Listing Status Pending
Purchase Type For Sale
Square Footage 3,228 sqft
Price per Sqft $492
Subdivision Ballenisles
MLS Listing ID RX-10975740
Style Contemporary
Bedrooms 4
Full Baths 4
Construction Status Resale
Membership Fee $210,000
HOA Fees $667/mo
HOA Y/N Yes
Year Built 1999
Annual Tax Amount $8,136
Tax Year 2023
Lot Size 0.257 Acres
Property Description
Location
State FL
County Palm Beach
Community Ballenisles
Area 5300
Zoning RES
Rooms
Other Rooms Attic, Den/Office, Family
Master Bath Dual Sinks, Separate Shower, Separate Tub
Interior
Interior Features Built-in Shelves, Fireplace(s), French Door, Kitchen Island, Roman Tub, Split Bedroom, Volume Ceiling, Walk-in Closet
Heating Central
Cooling Ceiling Fan, Central
Flooring Carpet, Marble, Vinyl Floor
Furnishings Unfurnished
Exterior
Exterior Feature Auto Sprinkler, Built-in Grill, Covered Patio, Deck, Fence, Shutters, Summer Kitchen
Parking Features 2+ Spaces, Driveway, Garage - Attached, Golf Cart, Vehicle Restrictions
Garage Spaces 2.5
Pool Child Gate, Equipment Included, Gunite, Heated, Inground
Community Features Gated Community
Utilities Available Cable, Electric, Gas Natural, Public Sewer, Public Water
Amenities Available Bike - Jog, Billiards, Business Center, Cafe/Restaurant, Clubhouse, Community Room, Fitness Center, Game Room, Golf Course, Manager on Site, Pickleball, Pool, Putting Green, Sauna, Tennis
Waterfront Description None
View Garden
Roof Type Barrel
Exposure North
Private Pool Yes
Building
Lot Description 1/4 to 1/2 Acre, West of US-1
Story 1.00
Foundation CBS
Construction Status Resale
Others
Pets Allowed Yes
HOA Fee Include Common Areas,Common R.E. Tax,Insurance-Other,Legal/Accounting,Management Fees,Manager,Security,Trash Removal
Senior Community No Hopa
Restrictions Buyer Approval,Lease OK,Lease OK w/Restrict,No RV,No Truck,Tenant Approval
Security Features Gate - Manned,Security Patrol
Acceptable Financing Cash, FHA, VA
Horse Property No
Membership Fee Required Yes
Listing Terms Cash, FHA, VA
Financing Cash,FHA,VA
Pets Allowed Number Limit

"Molly's job is to find and attract mastery-based agents to the office, protect the culture, and make sure everyone is happy! "


