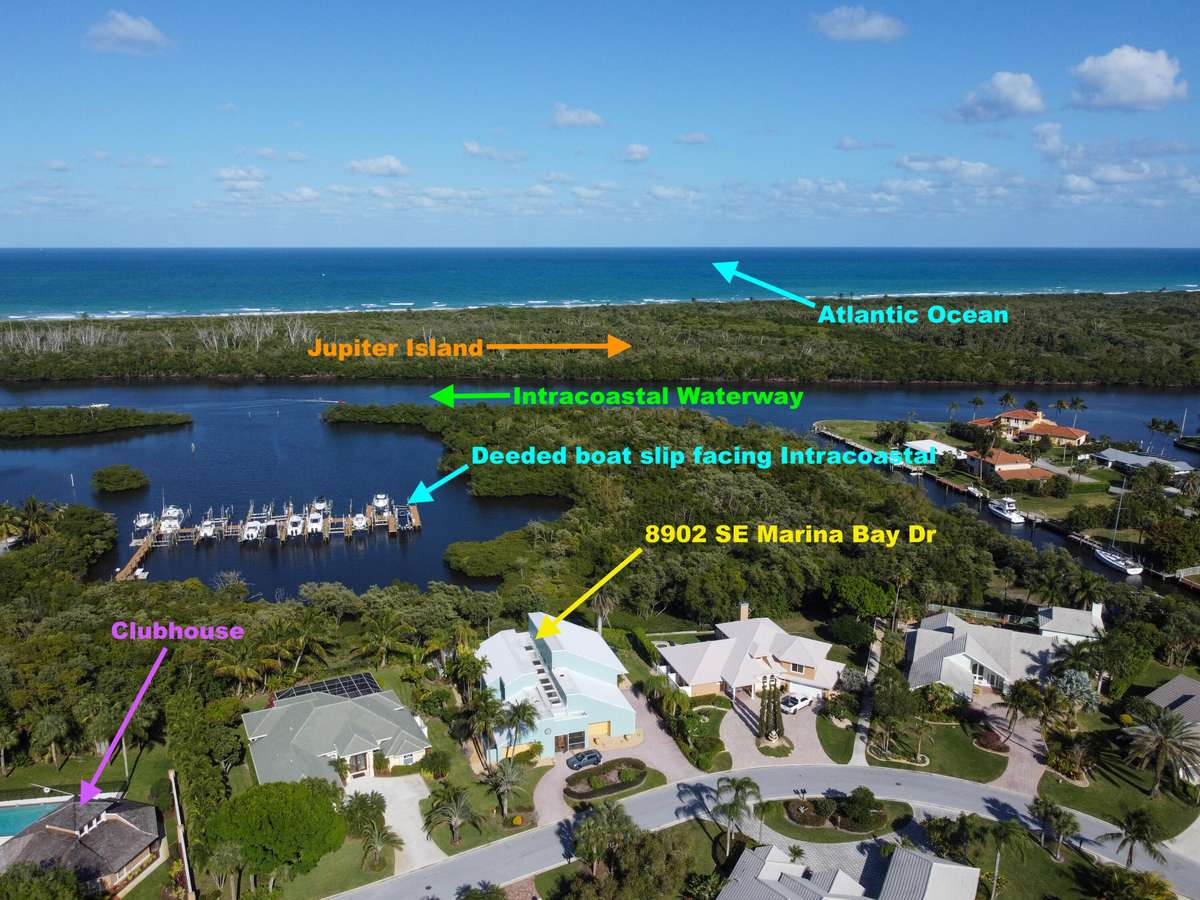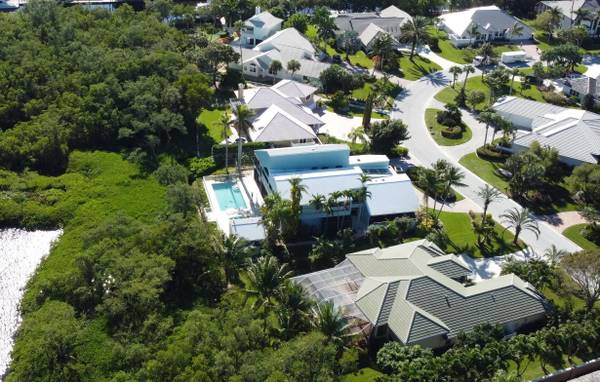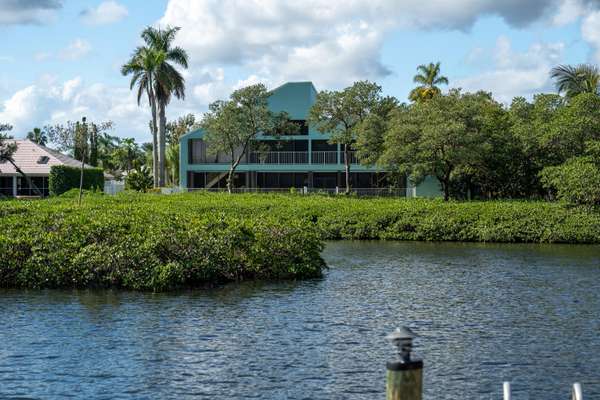
5 Beds
4.2 Baths
5,270 SqFt
5 Beds
4.2 Baths
5,270 SqFt
Key Details
Property Type Single Family Home
Sub Type Single Family Detached
Listing Status Active
Purchase Type For Rent
Square Footage 5,270 sqft
Subdivision Marina Bay
MLS Listing ID RX-10967156
Bedrooms 5
Full Baths 4
Half Baths 2
HOA Y/N No
Min Days of Lease 365
Year Built 1991
Property Description
Location
State FL
County Martin
Area 14 - Hobe Sound/Stuart - South Of Cove Rd
Rooms
Other Rooms Convertible Bedroom, Den/Office, Family, Media
Master Bath Bidet, Dual Sinks, Mstr Bdrm - Upstairs, Separate Shower, Separate Tub, Whirlpool Spa
Interior
Interior Features Built-in Shelves, Ctdrl/Vault Ceilings, Entry Lvl Lvng Area, Foyer, Kitchen Island, Laundry Tub, Pantry, Sky Light(s), Split Bedroom, Walk-in Closet
Heating Central, Electric
Cooling Ceiling Fan, Electric
Flooring Ceramic Tile, Wood Floor
Furnishings Unfurnished
Exterior
Exterior Feature Auto Sprinkler, Cabana, Covered Balcony, Outdoor Shower, Screen Porch, Screened Balcony, Screened Patio, Shed, Shutters, Summer Kitchen
Parking Features 2+ Spaces, Garage - Attached
Garage Spaces 2.0
Community Features Gated Community
Amenities Available Clubhouse, Pool
Waterfront Description Intracoastal,River
Water Access Desc Common Dock,Lift,Marina,Ramp
View River
Exposure East
Private Pool Yes
Building
Lot Description 1/4 to 1/2 Acre
Story 2.00
Unit Floor 2
Schools
Middle Schools Murray Middle School
High Schools South Fork High School
Others
Pets Allowed Yes
Senior Community No Hopa
Restrictions None
Miscellaneous Central A/C,Community Pool,Porch / Balcony,Private Pool,Washer / Dryer
Security Features Gate - Unmanned
Horse Property No

"Molly's job is to find and attract mastery-based agents to the office, protect the culture, and make sure everyone is happy! "







