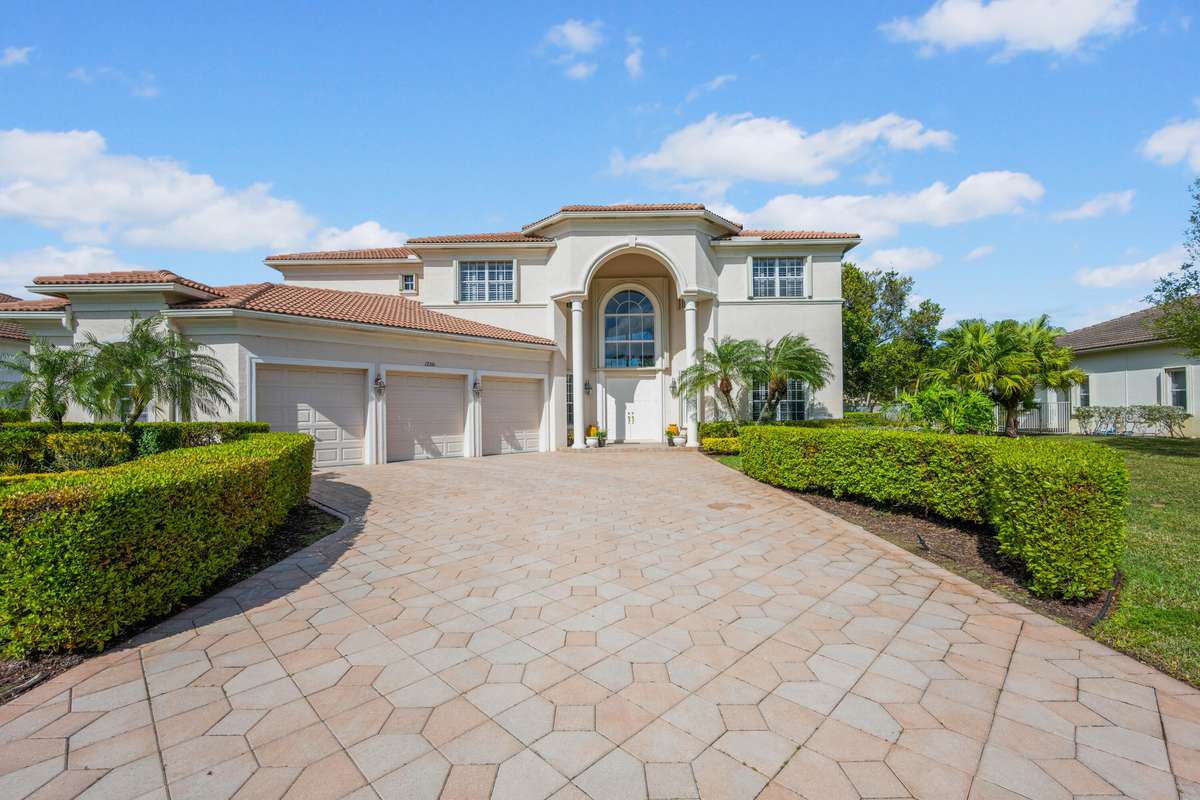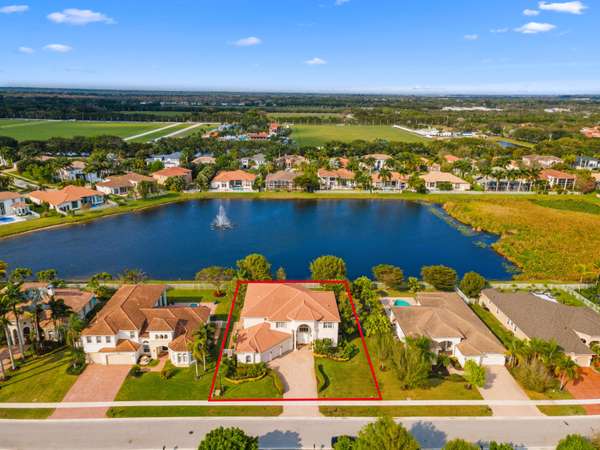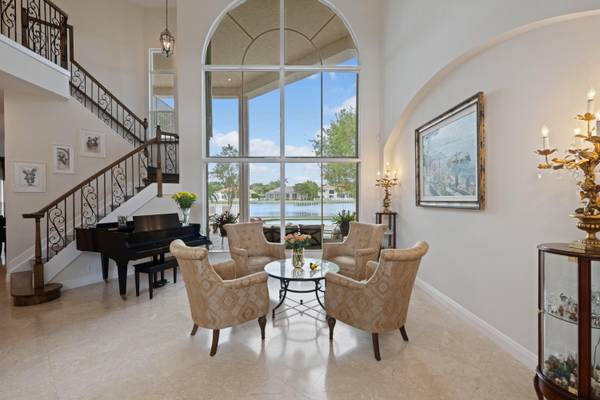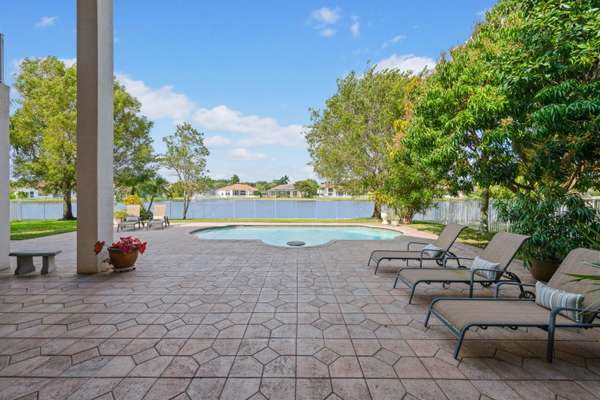
5 Beds
4.1 Baths
4,486 SqFt
5 Beds
4.1 Baths
4,486 SqFt
Key Details
Property Type Single Family Home
Sub Type Single Family Detached
Listing Status Active
Purchase Type For Sale
Square Footage 4,486 sqft
Price per Sqft $363
Subdivision Equestrian Club
MLS Listing ID RX-10959828
Bedrooms 5
Full Baths 4
Half Baths 1
Construction Status Resale
HOA Fees $498/mo
HOA Y/N Yes
Year Built 2004
Annual Tax Amount $12,420
Tax Year 2023
Lot Size 0.342 Acres
Property Description
Location
State FL
County Palm Beach
Area 5520
Zoning EOZD(c
Rooms
Other Rooms Cabana Bath, Den/Office, Family
Master Bath Dual Sinks, Mstr Bdrm - Upstairs, Separate Shower, Separate Tub
Interior
Interior Features Entry Lvl Lvng Area, Kitchen Island, Wet Bar
Heating Central, Electric
Cooling Central, Electric
Flooring Marble
Furnishings Unfurnished
Exterior
Exterior Feature Auto Sprinkler, Covered Balcony, Covered Patio, Fruit Tree(s), Lake/Canal Sprinkler, Open Balcony, Open Patio
Parking Features Driveway, Garage - Attached
Garage Spaces 3.0
Community Features Gated Community
Utilities Available Cable, Electric, Gas Natural, Public Sewer, Public Water
Amenities Available Clubhouse, Community Room, Fitness Center, Manager on Site, Playground, Sidewalks, Tennis
Waterfront Description Lake
View Lake
Exposure South
Private Pool Yes
Building
Lot Description 1/4 to 1/2 Acre
Story 2.00
Foundation CBS
Construction Status Resale
Schools
Elementary Schools Panther Run Elementary School
Middle Schools Polo Park Middle School
High Schools Wellington High School
Others
Pets Allowed Yes
HOA Fee Include Common Areas,Manager,Reserve Funds
Senior Community No Hopa
Restrictions Buyer Approval,Tenant Approval
Security Features Gate - Manned
Acceptable Financing Cash, Conventional
Horse Property No
Membership Fee Required No
Listing Terms Cash, Conventional
Financing Cash,Conventional
Pets Allowed Number Limit

"Molly's job is to find and attract mastery-based agents to the office, protect the culture, and make sure everyone is happy! "







