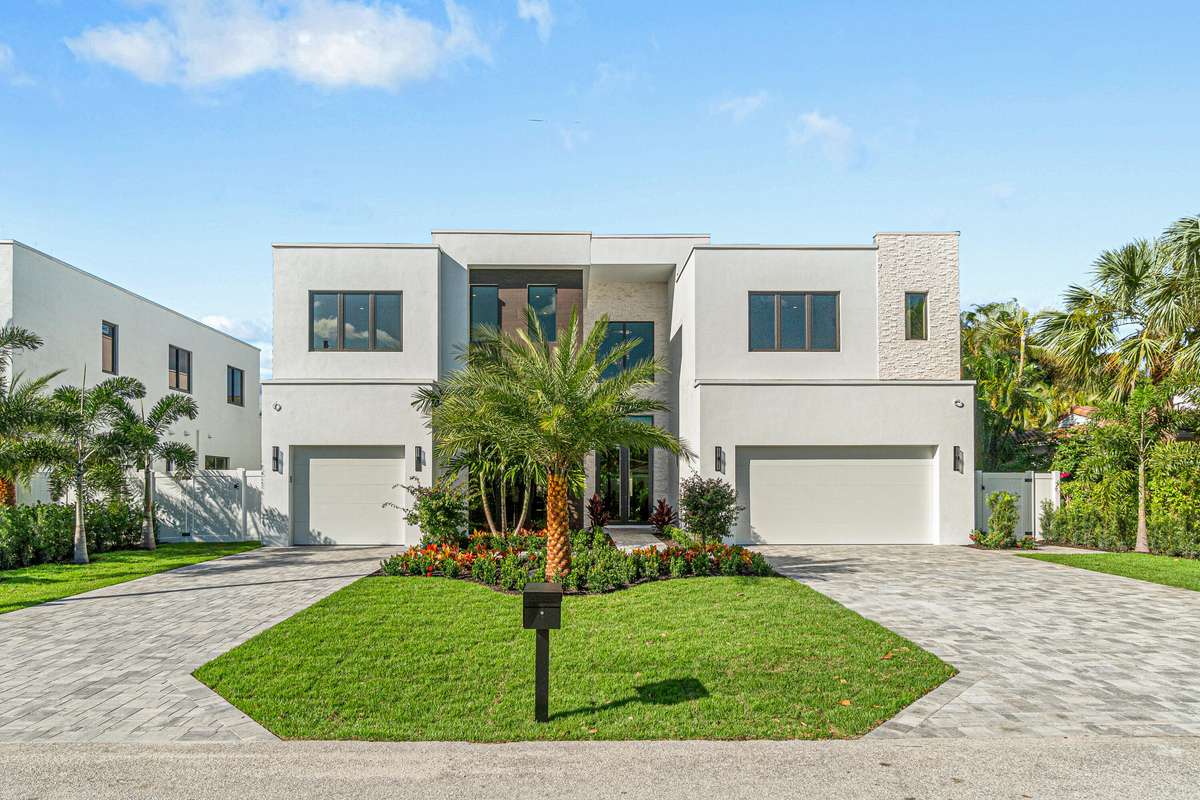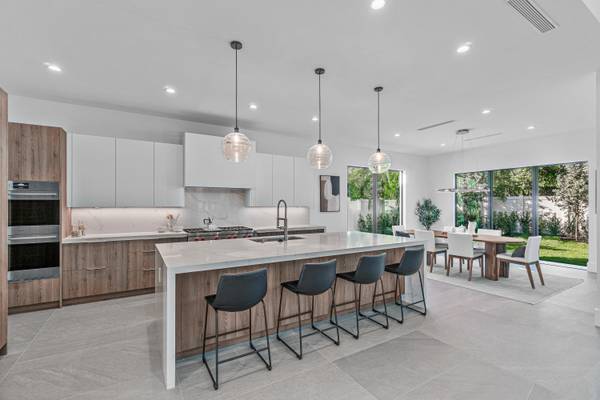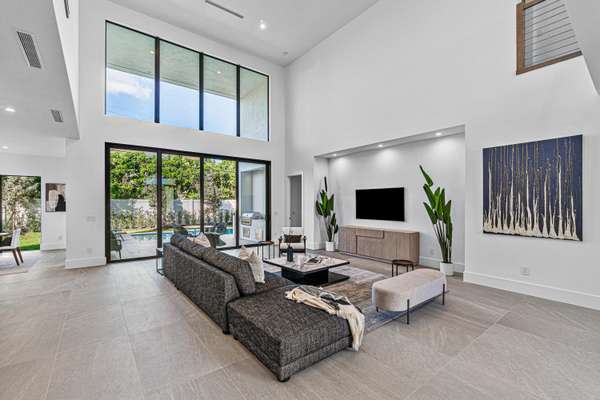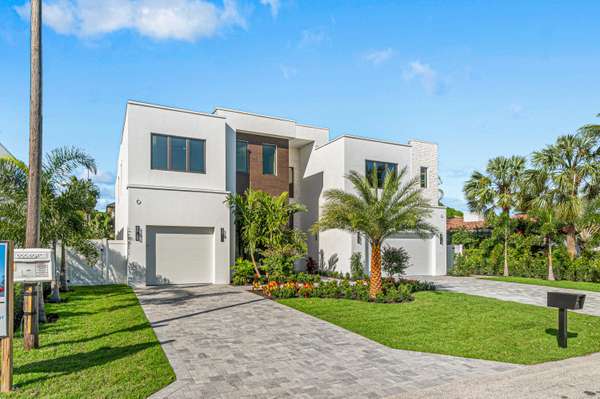
5 Beds
5.1 Baths
5,077 SqFt
5 Beds
5.1 Baths
5,077 SqFt
Key Details
Property Type Single Family Home
Sub Type Single Family Detached
Listing Status Active
Purchase Type For Sale
Square Footage 5,077 sqft
Price per Sqft $915
Subdivision Boca Raton Riviera Unit C
MLS Listing ID RX-10930734
Style Contemporary
Bedrooms 5
Full Baths 5
Half Baths 1
Construction Status Preconstruction
HOA Y/N No
Year Built 2024
Tax Year 2023
Lot Size 9,046 Sqft
Property Description
Location
State FL
County Palm Beach
Community Boca Riviera
Area 4160
Zoning R1D(ci
Rooms
Other Rooms Den/Office, Family, Great, Laundry-Inside, Loft
Master Bath Dual Sinks, Mstr Bdrm - Upstairs, Separate Shower, Separate Tub
Interior
Interior Features Foyer, Kitchen Island, Pantry, Split Bedroom, Volume Ceiling, Walk-in Closet
Heating Central
Cooling Ceiling Fan, Central
Flooring Tile, Wood Floor
Furnishings Unfurnished
Exterior
Exterior Feature Auto Sprinkler, Covered Patio, Open Patio, Outdoor Shower, Summer Kitchen
Garage Spaces 3.0
Utilities Available Gas Bottle, Public Sewer, Public Water
Amenities Available None
Waterfront Description None
Exposure West
Private Pool Yes
Building
Lot Description < 1/4 Acre
Story 2.00
Foundation CBS
Construction Status Preconstruction
Others
Pets Allowed Yes
Senior Community No Hopa
Restrictions None
Acceptable Financing Cash, Conventional
Horse Property No
Membership Fee Required No
Listing Terms Cash, Conventional
Financing Cash,Conventional
Pets Allowed No Restrictions

"Molly's job is to find and attract mastery-based agents to the office, protect the culture, and make sure everyone is happy! "







