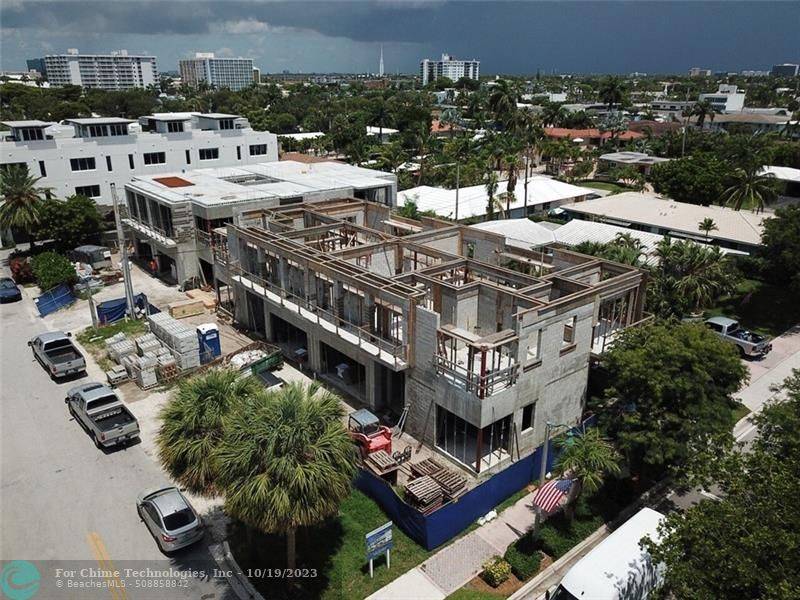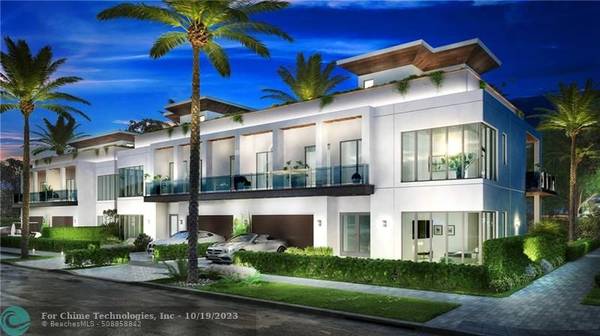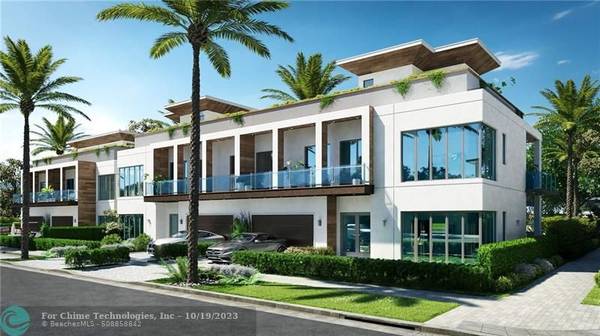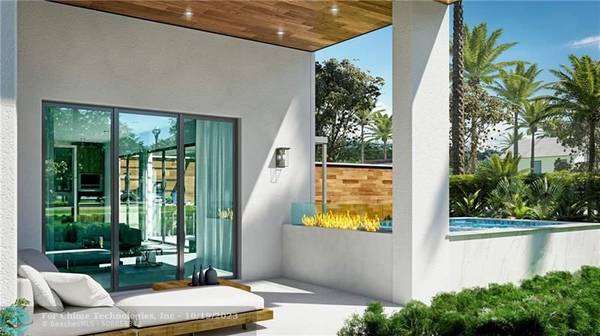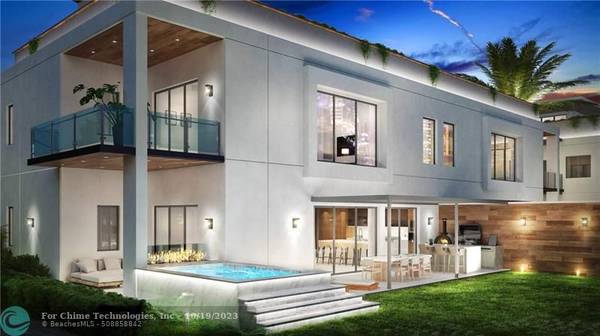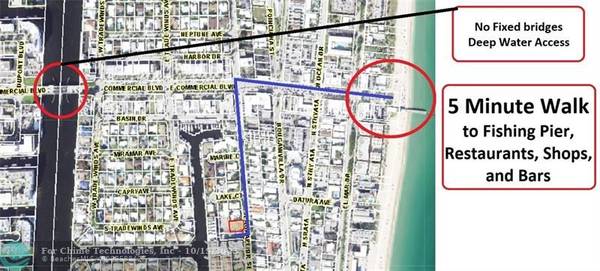4 Beds
4.5 Baths
3,207 SqFt
4 Beds
4.5 Baths
3,207 SqFt
Key Details
Property Type Townhouse
Sub Type Villa
Listing Status Pending
Purchase Type For Sale
Square Footage 3,207 sqft
Price per Sqft $873
Subdivision Villas At Sky360
MLS Listing ID F10304975
Style Villa Fee Simple
Bedrooms 4
Full Baths 4
Half Baths 1
Construction Status Under Construction
HOA Fees $449/mo
HOA Y/N Yes
Year Built 2024
Annual Tax Amount $1,596
Tax Year 2019
Property Description
Location
State FL
County Broward County
Community Villa At Sky360
Area Ft Lauderdale Beach (3130-3170)
Building/Complex Name Villas at SkY360
Rooms
Bedroom Description At Least 1 Bedroom Ground Level,Master Bedroom Upstairs,Sitting Area - Master Bedroom
Other Rooms Den/Library/Office, Great Room, Separate Guest/In-Law Quarters, Loft, Maid/In-Law Quarters, Utility Room/Laundry
Dining Room Dining/Living Room, Eat-In Kitchen, Snack Bar/Counter
Interior
Interior Features First Floor Entry, Closet Cabinetry, Kitchen Island, Elevator, Fireplace, Walk-In Closets, Wet Bar
Heating Central Heat, Electric Heat, Zoned Heat
Cooling Air Purifier, Ceiling Fans, Central Cooling, Zoned Cooling
Flooring Marble Floors, Other Floors
Equipment Automatic Garage Door Opener, Dishwasher, Disposal, Dryer, Elevator, Gas Range, Gas Water Heater, Icemaker, Microwave, Natural Gas, Purifier/Sink, Refrigerator, Wall Oven, Washer
Furnishings Unfurnished
Exterior
Exterior Feature Barbecue, Open Balcony, Privacy Wall
Parking Features Attached
Garage Spaces 2.0
Amenities Available Boat Dock, Elevator, Exterior Lighting, Heated Pool, Marina, Pool, Spa/Hot Tub
Waterfront Description Canal Width 121 Feet Or More,No Fixed Bridges,Ocean Access,Seawall
Water Access Y
Water Access Desc Boatlift,Deeded Dock,Private Dock,Unrestricted Salt Water Access
Private Pool No
Building
Unit Features Garden View,Ocean View,Pool Area View
Entry Level 3
Foundation Concrete Block Construction, Cbs Construction, New Construction
Unit Floor 1
Construction Status Under Construction
Others
Pets Allowed Yes
HOA Fee Include 449
Senior Community No HOPA
Restrictions Exterior Alterations,No Restrictions,No Trucks/Rv'S
Security Features Elevator Secure,Fire Alarm,Unit Alarm
Acceptable Financing Cash, Conventional, Owner Financing
Membership Fee Required No
Listing Terms Cash, Conventional, Owner Financing
Num of Pet 2
Special Listing Condition Home Warranty, Survey Available
Pets Allowed Number Limit

"Molly's job is to find and attract mastery-based agents to the office, protect the culture, and make sure everyone is happy! "


